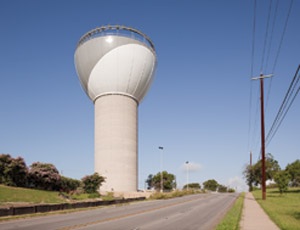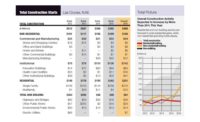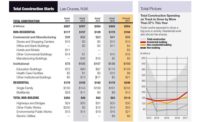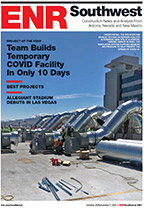Submitted by White Construction Co.
In 2006, the budget was reduced 35% without a reduction in programmed space, meaning the design was drastically over cost. After a re-bid, the new team conducted several design “interventions” to keep unique architectural features, such as the dramatic “canyon” that showcases the asymmetrical towers on each side of the public lobby, but at a reduced cost. The team also saved millions by working around a key fiber optics line and completely redesigning the mechanical system.

This impressive courthouse in Las Cruces includes eight courtrooms, judges’ chambers and court support facilities.
Generously sized public spaces feature polished terrazzo flooring and dramatic natural light, while courtrooms include leather and earthen plaster wall panels.
The exterior pays tribute to the area’s history and surroundings, using earth-tone color palettes and locally produced finishes such as stucco and hand-cut native stone. Yet another “intervention” was replacing expensive genuine copper with more cost-effective stainless steel copper tiles for the same effect.
Owner: General Services Administration, Public Building Service - Greater Southwest Region
Architect: Jacobs
General Contractor: White Construction Co.
Engineers: Jacobs




Post a comment to this article
Report Abusive Comment