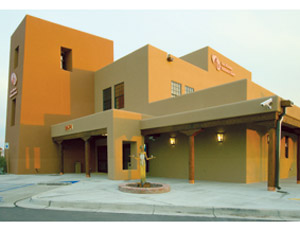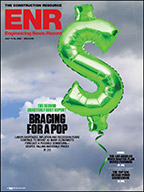Submitted by SMPC Architects
Reflecting Santa Fe’s rich history, this new bank branch office blends Southwest Mission and Pueblo architectural styles. The two-story interior floorplan was inspired by the traditional placita, with teller pods, offices and a balcony surrounding the central public space where high clerestory windows provide diffused daylight to the interior courtyard lobby.

Rustic elegance is expressed through plastered walls, beams and corbels of reclaimed wood, custom chandeliers and porcelain tile floors, while frameless glass-walled offices add a modern touch.
This LEED gold project is designed to be a highly-visible example of environmental stewardship, with features such as photovoltaic solar panels, regional materials and low-VOC finishes. It was also one of the first buildings in New Mexico to be built using building information modeling.
Owner: Los Alamos National Bank
Architect: SMPC Architects
General Contractor: Jaynes Corp.
Engineers: Santa Fe Engineering Consultants; RME ABQ; The Response Group
Consultants: Beaudin Ganze; Positive Solar Energy
Subcontractor: Yearout Mechanical


Post a comment to this article
Report Abusive Comment