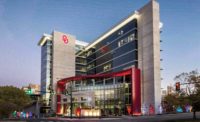Submitted by CORE Construction and SH Architecture
This five-story, modified podium-style building in Las Vegas is uniquely designed to preserve the integrity of its different functions. It centralizes 300 department of parole and probation employees from outlying facilities into this one LEED silver structure.

It was crucial that the design meet the unique security demands of both visitors and employees, while also providing a pleasant and sustainable environment with a positive public image.
The public enters into a two-story lobby space backed by a towering 89-ft-tall, 92-ft-long cast-in-place concrete radial wall that serves as an architectural focal point and a divider between the public and secure spaces. This striking curved wall gracefully aligns with Nevada’s desert landscape while providing both a thermal mass to reduce heat gain.
A separate employee entrance is located off the parking structure, ensuring security for all.
Owner: Nevada State Public Works Board
Architect: SH Architecture
General Contractor: CORE Construction
Engineers: Lochsa Engineering; Mendenhall Smith; JBA Consulting Engineers
Landscape Architect: Southwick Landscape Architects
Subcontractors: Big Town Mechanical; Tpac/Kiewit Western; Apple Masonry; Commercial Roofers; Flooring Solutions; Mollerup Glass Co.; Helix Electric; Performance Contracting; ISEC; Tech Steel; Jetstream Construction; M&H Building Specialties; Wolverine Fire Protection


Post a comment to this article
Report Abusive Comment