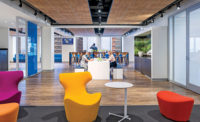General contractor McCarthy implemented fast-track construction methods in an effort to complete the job in only 23 months. The 2.1-million-sq-ft project includes two towers, one 15 stories, the other seven, and a 3,500-car parking structure.

In order to beat the proposed schedule, it achieving phased building dry-in was critical so interior finishes could start. McCarthy planned for staged temporary dry-in as the work progressed, installing temporary protective measures for a horizontal water barrier at the third, seventh and 12th floors, as well as vertical temporary measures around the exterior man/material hoist.
As the structure roof deck was being placed, precast was installed on the 13th floor and glazing on the ninth floor, with horizontal temporary protective measures going in as the shores were pulled and vertical measures as window framing was set.
The temporary measures provided the controlled environment that allowed crews to contain the HVAC systems and start on finishes early.
The speed of the project required a just-in-time approach to material delivery. With only a single service elevator to provide vertical transportation of workers and materials at final dry-in, it was imperative that alternate solutions be adopted while the exterior temporary hoist was still in use.
Key Players
Submitted by: McCarthy Building Cos. Inc.
Owner/developer: KDC, Dallas
General contractor: McCarthy Building Cos. Inc., Dallas
Architect: Corgan Associates Inc., Dallas
Civil engineer: Kimley-Horn and Associates Inc., Dallas
Structural engineer: L.A. Fuess Partners Inc., Dallas
MEP engineer: James Johnston and Associates Inc., Dallas



Post a comment to this article
Report Abusive Comment