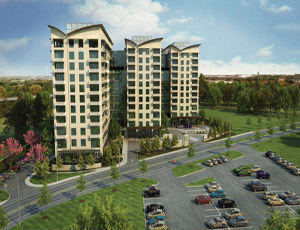PROJECT COST: $118 Million

This project will provide new on-campus housing for 1,088 undergraduate students. The brick buildings are designed around interior courtyards to create secure private space for student circulation and gathering.
The Tyndall site at Sixth Street and Euclid Avenue will have 719 beds in three modules of four, five and six stories. The Highland Avenue and Sixth Street building will have 369 beds in two, four-floor and one, six-floor modules. The facilities will be in traditional dorm layout with double rooms, hall baths and spaces on each floor for study rooms and gathering areas. Other amenities include recreation rooms, media rooms and great rooms on the first floor plus laundry facilities in the basement. The Tyndall site also will have exercise rooms on its second floor.
The LEED silver residence halls will feature operable windows, metal awnings for shading, passive water harvesting, dual-flush toilets and solar water heating to satisfy 60% of the hot water needs at each site.
Location: University of Arizona, Tucson
Started: May 2009
Target Completion: September 2011
Owner: University of Arizona
Design Firm: AR7 Architects
General Contractor: CORE Construction Services of Arizona, Inc.
Engineers: Stantec Consulting; Monrad Engineering; ME Engineers; Holben Martin & White Structural Engineers
Major Subcontractors: Concrete Structures; JEN Electric; S Diamond Steel; S&H Steel; Sun Mechanical; Joe Dirt Excavating; Progressive Roofing


Post a comment to this article
Report Abusive Comment