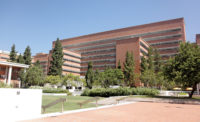PROJECT COST: $29 Million

This building combines the Health Science Education programs, the School of Medicine and Orvis School of Nursing into one educational joint facility which addresses the demand for health care practitioners to work as an integrated team � nurses, doctors, social workers, nutritionists and others. This facility consists of two lecture halls, an anatomy lab, a multi-disciplinary lab, three simulation labs, 14 standardized patient rooms, several large and small group meeting spaces, faculty offices, a stand-alone student lounge and nearly 10,000 sq ft of new space for the nursing school.
The building is designed to inspire students within an educational environment that more closely matches the kinds of relationships they will have within an integrated team of medical colleagues.
Location: Reno, Nev.
Started: December 2009
Target Completion: June 2011
Owner: State of Nevada Public Works Board
Design Firm: Sheehan Van Woert Bigotti Architecture
General Contractor: Sundt Construction
Civil Engineer: Odyssey Engineering
Structural Engineer: Ferrari Shields & Associates
MEP Engineer: Ainsworth Associates Mechanical Engineers; PK Electrical
Consultants: Design for Science; Teecom Design Group; The Weidt Group



Post a comment to this article
Report Abusive Comment