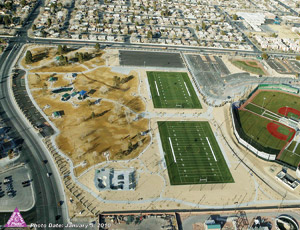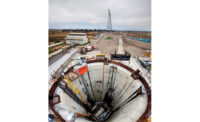PROJECT COST: $42 Million

This design-build project developed approximately 30 acres for a new Big League Dreams ball field complex, including artificial turf infields and fixed-tiered seating. Amenities included a 6.8-ft raised courtyard with two stadium club concessions, 2,700-sq-ft administration building, batting cages, and tot-lot play areas. A 25,000-sq-ft multi-purpose sport pavilion and a 2,700-sq-ft prefabricated metal maintenance building were also constructed, along with 1,122 lighted parking stalls.
The team also renovated an existing 38 acre park with an adaptive recreation center, three lighted group picnic structures, a new performance event area, perimeter walking path, lighted skate park, two illuminated soccer fields, new sod turf and irrigation, new concession/restroom building, renovation of the existing restrooms and little league fields and perimeter fencing.
Location: Las Vegas, Nev.
Started: January 2009
Target Completion: January 2010
Owner: City of Las Vegas
Design Firm: Dekker, Perich, Sabatini
General Contractor: Roche Constructors Inc.
Construction Manager: Harris & Associates
Civil Engineer: PBS&J
Structural Engineer: LOCHSA Engineering
MEP Engineer: MSA Engineers
Subcontractors: Helix Electric; ABS; Multicom



Post a comment to this article
Report Abusive Comment