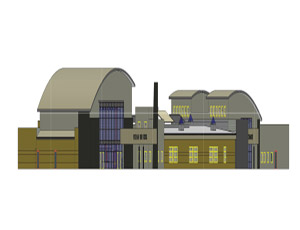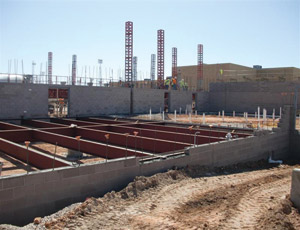PROJECT COST: $22.3 Million


This project is comprised of a 118,527-sq-ft educational building with classrooms, an art studio, technology lab with wind tunnel and film studio plus labs for food and science. The project is rounded out by computer labs, gym, locker rooms, administration offices and a new central kitchen.
Location: Hobbs, N.M.
Started: December 2009
Target Completion: April 2011
Owner: Hobbs Municipal Schools
Design Firm: Greer Stafford SJCF
General Contractor: McCarthy Building Cos. NM, Inc.
Engineers: Smith Engineering; Bridgers and Paxton Consulting Engineers
Subcontractors: Honeywell; AmFab; Concrete Structures; Corbins Electric; Constructors Inc.; Lane Plumbing; Les File; Canyon State Masonry


Post a comment to this article
Report Abusive Comment