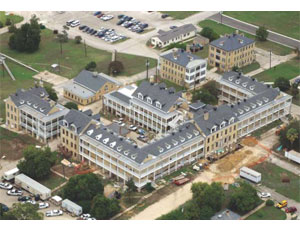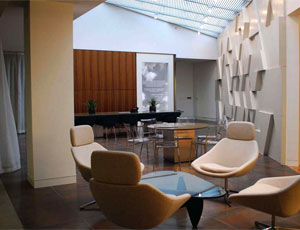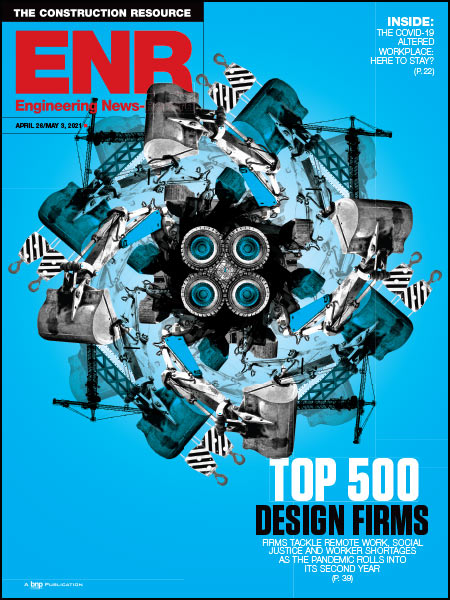The new $364.9-million hospital is the VA�s largest contract ever awarded.


The U.S. Dept. of Veteran’s Affairs is betting big on Southern Nevada.
The federal agency in charge of soldiers’ health is building its first new hospital in more than 20 years. The 1-million-sq-ft building is going up at 6900 N. Pecos Road in North Las Vegas.
“We look forward to a future of greatly expanded medical care that will meet the needs of Nevada veterans, not just for today, but for generations to come, especially in southern Nevada where we have one of the fastest-growing veteran populations in the country,” VA Secretary Jim Nicholson says in a statement.
The joint-venture team of Bethesda, Md.-based Clark Construction Group and Hunt Construction Group, Scottsdale, Ariz., won the $364.9-million construction contract in September 2008. It’s the largest VA contract ever awarded. About 900 workers from 70 companies will be onsite during the peak of construction activity. Clark is the lead partner under a 55/45 partnership. Baltimore-based RTKL Associates Inc. and JMA, Las Vegas, are the joint-venture architects.
“The VA has built very few new medical campuses over the last 20 to 30 years,” says Scott Rawlings, vice president of RTKL’s health care design group. “They have primarily expanded and upgraded existing facilities and weren’t set up for building new from ground up.”
Building plans took shape after several stakeholder meetings and planning sessions. The seven-story hospital is skinned with blast-proof laminated glass and Trespa-brand smooth-finish metal panels. The ground-level is skirted with a resilient concrete masonry block.
The building rests atop a slab-on-grade foundation with spread footings. It has a steel moment-resisting frame for seismic loading and added ductility, along with a 30- by 30-ft grid of support columns. The structure, which uses 8,000 tons of steel, has concrete-over-metal decking floors that taper in size from 211,000 sq ft up to 51,000 sq ft. San Francisco-based Degenkolb is the structural engineer.
The hospital is a beefy, durable structure designed for a long life. It’s also environmentally friendly, seeking LEED gold certification.
Sustainable components include a high-efficiency mechanical system, natural light, regional building materials, low-flow plumbing fixtures and VOC-free paints and glues.
“These facilities are meant to last for 50 to 100 years,” says Clark/Hunt JV project manager Jesse Doty. “The hospital has backup systems that enable it to stay fully operational for four days without water, power and sewer.”
| VA Hospital Built in Four Phases Phase 1 – Central Plant and Offsite Package ($41 million) Phase 2 – Foundation Package ($9.17 million) Phase 3 – 120-Bed Nursing Home (Design-Build; $47.8 million) Phase 4 – Main Hospital Package ($364.9 million) Activation – 6 to 12 months following construction completion |
The 105-ft-tall building will have 68 patient beds with a lift in each room and a 22-bed mental health facility. It houses $75 million of equipment for comprehensive medical services that include a 16-room radiology suite with...


Post a comment to this article
Report Abusive Comment