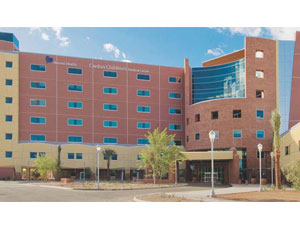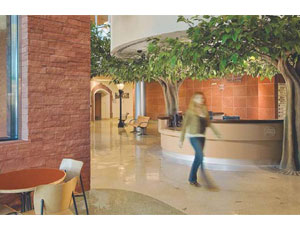Banner Health injects vigor into the valley�s health care construction market.



...the kitchen and server area to match the new contiguous area in the Cardon Center; and gutting and renovating the adult emergency department in a two-phase project. HDR provided the designs.
“We first tried to identify all impacts by department from utility outages, noising activities, traffic-pattern changes to anything that might affect the staff and or patients,” Pullen says. “We developed a detailed matrix that was discussed weekly with the owner’s staff, facilities and the director of each department. We also used the owner’s public relations department to announce the disruption in their weekly newsletter.”
In Pinal County, McCarthy Building Cos. of Tempe completed the $82-million Banner Ironwood Medical Center at Combs and Gantzel roads, adjacent to the town of Queen Creek, in September.
The center was designed by Phoenixbased SmithGroup.
Because of the recession, Banner Health plans a Nov. 1 opening this year. The community hospital will serve the San Tan Valley, northern Pinal County and Queen Creek.
The 233,000-sq-ft phase one includes a five-story nursing tower with 36 inpatient beds and a two-story diagnostic and treatment block that houses imaging, surgery and an 18-bay emergency department.
Future expansion in the tower will add up to 86 beds.
Despite the economy, “we still had an aggressive schedule and kept the momentum and incentive to finish,” says Chris Nickle, McCarthy’s project manager.
The hospital was designed with a modernist philosophy, says Mark Patterson, AIA, LEED AP, who served as health care studio director for SmithGroup. Green features include the use of regional materials — in particular, Trenwyth Masonry Units used for structure and veneer; massing that reflects building functions; and high-performance glazing and window placement to maximize daylighting while shielding occupants from the desert heat.
For SmithGroup, the challenge was to build flexibility into a start-up community hospital. “We had to plan for ultimate growth to over 500 beds when the region warrants the need for a tertiary care facility,” Patterson says. One strategy includes the creation of “soft space” that may start as administration, storage or meeting space. And, by planning the final build-out, SmithGroup designed a modular central plant that can be relocated as well as a utility “spine” that will grow with the facility.
Throughout design and construction, building information modeling was used to save time, money and stress, facilitating delivery in just 22 months. With the use of Navisworks, for example, the McCarthy team detected 1,000-1,500 clashes in virtual building before real-world construction.
Both SmithGroup and McCarthy say BIM was most productive in the 3-D mock-up of a typical patient room. Using just built-in-place models is the traditional approach, but these can shorten the capacity for changes to be made by the end-user. The design/construction team showed Banner personnel the virtual room, with all components in place, and allowed changes at a preconstruction stage.
By the time McCarthy built the physical mock-up based on the virtual model, Banner had no changes, Nickle says. “With this approach, we saved a month to three months time for everyone,” he adds.

Post a comment to this article
Report Abusive Comment