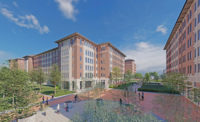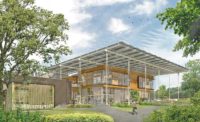Beyond LEED Platinum—a goal Lariscy describes as a “foregone conclusion”—one aim was to meet the Architecture 2030 Challenge, which requires reducing a company's carbon footprint by a minimum of 60% and becoming carbon neutral by 2030.
“We had some high goals that we felt we had to invest in, learn from and continually learn from in order to be a leader in our field,” Lariscy says. In 2010, according to ENR Southeast's annual Top Design Firms survey, Perkins+Will ranked 1st in green design in the Southeast region, with an estimated $39.3 million, or 75% of its regional revenue, coming from sustainable projects.
The new office is heated and cooled with radiant systems, for example, and Perkins+Will will monitor the building's energy usage over time.
“It's allowing us to better see, touch and understand newer MEP technologies,” Lariscy says. “We will continue learning and looking at real-time data as we measure ourselves.”
Despite the latest changes at Perkins+Will, much has stayed the same. For instance, the Atlanta office, founded in 1977 with a focus on health care, remains a dominant player in the design of hospitals and other health facilities in the Southeast region. It again took the top spot in the health-care field in ENR Southeast's Top Design Firms ranking.
One example of the firm's consistent health-care presence can be found at Gwinnett Medical Center in Lawrenceville, Ga., where Perkins+Will first designed the site master plan more than 20 years ago, and is still designing facilities today.
Healthy Core Business
Thomas Shepherd, senior vice president of Gwinnett Medical Center, credits that longevity to the working relationship it first established with the design team at the beginning of their work together.
“They are easy to work with,” he says, adding that Perkins+Will's capabilities extend beyond an “excellent design” to include analysis of potential growth and how best to utilize spaces. “We've had great service from Perkins+Will. They have been our partner,” he says.
R.J. Griffin & Co. of Atlanta has built most of the structures at the hospital. John Rowlett, senior vice president and operations manager for the contractor, describes Perkins+Will architects as highly skilled team players.
“All of the [architects] we have worked with are open and solution-driven, always looking for suggestions and working through situations,” he says, adding that they are always respectful of other team member's ideas and never talk down.
“They take the approach that they want to be the long-term architect,” Rowlett adds. “They get in for the long haul.”
In addition, the firm continues to win accolades for its design work. Among the designs winning awards during 2010 were a proposed science classroom complex at Florida International University in Miami, the Sanford-Burnham Medical Research Institute in Orlando and Woodward Academy Science Building in Atlanta.
Its work for Willson Hospice in Albany, Ga., won the Best Architectural Design award from ENR Southeast last December. That project was built by another longtime contractor partner, Brasfield & Gorrie of Kennesaw, Ga., which has been working with Perkins+Will for more than 20 years, according to Trey Sanders, regional vice president of Brasfield & Gorrie.
“It was an impeccable design,” he says of the $13-million, 34,000-sq-ft hospice project. “[The architect] held a high standard for quality on the project.”
Sanders praised the firm's design documents and ability to effectively communicate with the team.
Another project to win numerous awards, including ENR Southeast's Best Green Building award, was the Darden Restaurants Support Center in Orlando.
Steven B. Rivers, senior vice president for Hardin Construction, Orlando, praised Perkins+Will's ability to tackle the complex project, which required fulfilling the space needs of 1,500 Darden employees moving from multiple locations into a new headquarters.
“They designed a world-class corporate facility,” Rivers says. “They were collaborative and a team player.”
Where Perkins+Will goes from here is, of course, partly dependent upon where the Southeast market for design services heads. But with its core business for building architecture in solid shape, and with the expansion of its staff and, arguably, its overall vision, the firm is definitely well-positioned to manage that coming future.
Article toolbar


Post a comment to this article
Report Abusive Comment