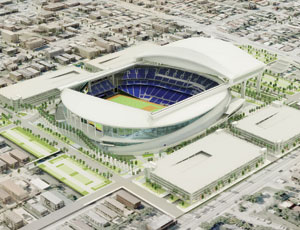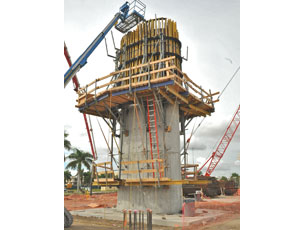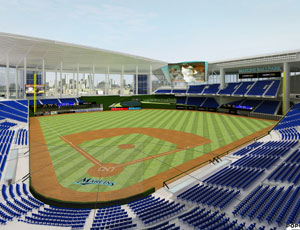



Just as the proverbial “hot stove league” helps baseball fans get through cold winter days, the Florida Marlins’ new 37,000-seat ballpark is providing Miami’s construction industry a respite from the chill of a prolonged building slump.
“There’s not a better time to be building a project like this,” says Brett Atkinson, vice president of Moss & Associates, Fort Lauderdale, which is managing the $515-million, public-private project as part of Hunt-Moss, a joint venture with Hunt Construction Group of Scottsdale, Ariz., in association with Mars Contractors of Miami.
Noting the good bid prices on labor and materials, plus the substantial progress made since work got under way in July at the site formerly occupied by the Orange Bowl, Atkinson says that Miami-Dade County, which will own the facility, and the Marlins “are getting the best bang for their dollar.”
Although the ballpark’s first pitch won’t take place until 2012, the project has already altered the profile of Miami’s Little Havana neighborhood with the erection of 12 15- by 8-ft reinforced concrete “supercolumns.” Rising up to 130 ft, the supercolumns will support a 338,000-sq-ft, three-panel retractable roof that will move along two tracks on the ballpark’s north and south sides to shelter the playing field and seating terraces during Miami’s notorious rainstorms and sometimes brutal sunshine.
“The roof is almost a separate job,” Atkinson says.
Unlike the typical stadium construction sequence where the priority is on erecting the seating structures followed by installation of MEP systems and finishes, the Hunt/Moss project team is focusing on putting the supercolumns and 745- and 750-ft-long track beams to support the roof in place so that installation of the 544- to 573-ft trusses can begin in the spring. The 8,300-ton roofing system will include 7,700 tons of steel.
Once the roofing structure is in place, the stadium’s three-tier seating structures will begin to take shape. Atkinson says that 11,000 cu yd of concrete have been poured for the 966,929-sq-ft stadium’s foundation slabs and walls. Approximately 64,471 cu yd of concrete and 8,300 tons of rebar will be required for the entire project.
In addition, most of the public infrastructure has been installed, including a 48-in.-diameter perimeter stormwater pipe that will serve both the ballpark and adjacent neighborhood.
“We’ve also been doing a lot of pumping, which is to be expected with the water table just 4 ft below grade,” Atkinson says.
A system of 14 115-ft-deep wells will be installed as part of the stormwater management system, while solar panels will be installed atop four parking garages being built under a separate contract with Miami/Dade County by Suffolk Construction Co. of West Palm Beach. (The city of Miami’s plan to sell $120 million in bonds to fund the garages and other parking facilities was criticized for substantially exceeding original projections. In January, the city announced that renegotiated contract with Suffolk would reduce the bonding cost by $22 million.)
When complete, the stadium and roof complex will convey an abstraction of water merging with land, symbolic of Miami's coastal landscape, according to information from Kansas City, Mo.-based architect Populous, formerly HOK Sport.
Among the many amenities fans will enjoy are concourses that overlook the playing field, a left-field party-suite area complete with a swimming pool, 50 luxury suites and a porch above right field with a bar and standing room with game views. Numerous concession and dining options plus year-round retail shops are also planned.
And while the Marlins ballpark will be the country’s fifth retractable roof stadium, Miami/Dade County is hoping it will be the first to achieve a LEED Silver rating. Among the construction practices contributing to that effort are waste separation and recycling, local sourcing of most materials and support beams made in part of reused concrete from the demolished Orange Bowl.


Post a comment to this article
Report Abusive Comment