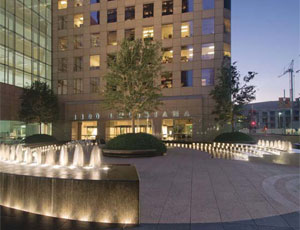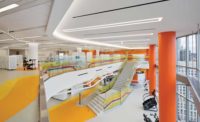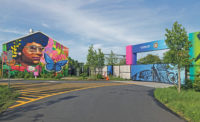Shirley Clements Mewborn Field is an NCAA women’s softball facility located at Georgia Tech’s Atlanta campus that was designed and built to NCAA tournament standards. It offers amenities that are on par with other conference teams, as well as indoor hitting and batting-practice tunnels.

The facility is designed to achieve LEED Silver Certification. The project’s sustainable features include: 96.2% recycled construction waste; a cistern that can capture enough rainwater to irrigate the field for three weeks; provisions to have all rainwater collected and harvested; a pre-manufactured press box designed to meet LEED requirements; and low-flow plumbing fixtures, among others.
Design firm Rosser International of Atlanta used Building Information Modeling applications to design the facility. This provided the preconstruction team with more accurate constructability reviews and estimates, and allowed Rosser to streamline the release of more accurate bid/construction documents.
The use of BIM software was particularly useful for the masonry portion of the project. The concession building’s exterior, for example, is made up of five different styles of block. The BIM model was able to convey to the project’s masons the intricacies of the block patterns and identify the location of each style of block.
Installation of the pre-fabricated press box was a major project challenge as well. At 50 ft long and weighing 38,000 pounds, it first required a police escort from its manufacturing location in Texas. Extensive pre-planning resulted in an installation without complications.
Six months into the project, just after a final budget had been agreed upon, Georgia Tech requested that more amenities be added in an effort to boost its recruiting efforts. These included VIP and press areas, decks, new lighting and an indoor pitching and batting facility. Barton Malow was able to implement these additions to the project without affecting the schedule.
Barton Malow was able to achieve a high-quality aesthetic while maintaining budget by offering creative solutions to design challenges. For example, the team chose to use cladded aluminum bleacher seating instead of the cost-prohibitive pre-cast concrete option. Cladding offered a high-quality aesthetic without extending the budget.
Also, intricate masonry with five different types of bricks lined the exterior of the buildings, giving the facility a collegiate feel that blended in with the existing surrounding buildings.
Key Facts:
Owner: Georgia Institute of Technology, Atlanta
Location: Atlanta
Cost: $6.2 million
Contractor: Barton Malow Co., Atlanta
Design Firm: Rosser International, Atlanta



Post a comment to this article
Report Abusive Comment