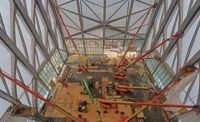In a dramatic illustration of the adaptive reuse of an existing facility, the $92 million Paramount Center represents the transformation of an aging movie house and the adjacent and abandoned Washington Street building into a vital mixed-use center of learning and life in the heart of Boston’s Theatre District.

“This theater was a Boston landmark, which had been closed for decades and was in such disrepair it was unrecognizable inside,” says Peggy Ings, associate vice president of government and community relations at Emerson College, owner of the Paramount Center, adding that the college is committed to historic preservation and responded to a request from the City of Boston to restore the Paramount Center.
Emerson College converted the 1,000-seat, Art Deco-style Paramount movie theater, built in 1932, into a 550-seat hall for live performances. Ammann & Whitney Consulting Engineers of Washington, D.C., used the existing cross-building trusses but sloped them at step angles to create better visual lines for patrons. The team built a new deeper stage house with fly galleries, and an over-stage grid and rigging system. The college added displays about the history of the theaters in the district and vaudeville.
“The building next door was in the Boston Landmark Commission category of a significant historic building, but the only thing that could be salvaged was the fa�ade,” Ings says. “The Washington Street building has more theater history than probably most of the city.”
The project began in April 2007 and included construction of the 145,000-sq-ft, nine-story, structural-steel frame Performance Development Center, consisting of a 250-room, dormitory, with 9-ft floor-to-floor heights, atop smaller theaters, a recording sound stage, rehearsal and practice rooms, a scene shop and offices, all tucked behind a stone fa�ade on the existing 1870s-era building.
“Many uses are stacked on top of each other,” says Brian T. Eaton, project manager for Ammann & Whitney. “There are four floors of dormitory in a sandwich block of floors with a regular program. At the base of that the framing system is transformed to support all of the open spaces that occur in the building.”
Ammann created a welded moment frame behind the 2-ft to 3-ft-thick granite fa�ade and attached it to the back of the fa�ade. It also provided a seismic upgrade to the theater with bracing and connection to the new building.
John Walden, senior construction manager for Emerson College, adds that the brace framing system to support the fa�ade added between six months to eight months to the schedule and nearly $1.5 million to the cost.
A sloping skylight appears to take off from the fa�ade to the dormitory section of the building and is supported by steel frame behind the stone. It provides daylight outside the filming screening room.
General contractor Bond Brothers of Everett, Mass., completed the project in December 2009.
“Not only is this one of the jewels for the college, in its array of facilities, but it is also a huge asset for the City of Boston,” Ings says.
Key Players
Developer/Owner: Emerson College, BostonGeneral Contractor: BOND, Everett, Mass.
Architect: Elkus/Manfredi Architects, Boston
*Project Submitted by Ammann & Whitney Consulting Engineers, New York



Post a comment to this article
Report Abusive Comment