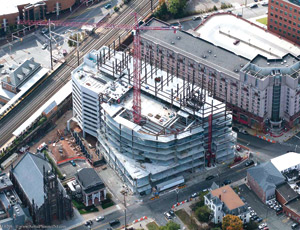The design team has delivered the final plan for construction of the $150-million New Brunswick Gateway Transit Village. The 632,000-sq-ft, mixed-use building at the intersection of Somerset Street and Easton Avenue in downtown New Brunswick, N. J., will link the Rutgers University campus as well as the larger community to the local train station.

Meltzer/Mandl Architects, New York, designed the transit village and completed the final documents for construction on the project—which first broke ground in January 2010—on behalf of the development team that includes New Brunswick Development Corp. and Pennrose Properties.
Gateway Transit Village required careful and detailed preparations to ensure that the various levels would be built in a manner that provided adequate access for pedestrians and vehicles on its steep location, which has a 23-ft grade differential.
The transit village will include a pedestrian bridge featuring a large, iconic clock to illuminate the walkway between the building and the Rutgers campus, more than 120,000 sq ft of commercial space, a 657-vehicle parking garage, 58,000 sq ft of destination retail and a 14-story residential tower that will sit atop a 10-story parking structure and contain 192 residences.
The residential tower will also be wrapped by offices and a series of street-level commercial spaces, including those occupied by the Barnes & Noble College Bookstore for Rutgers and offices for the New Brunswick Parking Authority and the Rutgers University Press.
“This new building will help bring renewed life to a site that is vital to New Brunswick, but that has been under-utilized for far too many years,” said David G. Carpenter, partner and executive vice president at Meltzer/Mandl.
The building will comprise a series of discrete structural systems, including precast concrete for the parking structure and a steel frame for the residential tower and commercial spaces. The facade will have a series of prefabricated, thin-brick panels, along with stone liners and steel channels.
“Precast concrete parking garages are not typically designed to support taller and more complex structures above them; they are usually stand-alone buildings,” said David J. Stuart, project manager for Meltzer/Mendl. “In our case, we are retrofitting the entire complex so that the structure and building systems for each component work together.”
Government financing for the project is being provided by the New Jersey Housing Mortgage & Finance Agency, the New Jersey Dept. of Transportation/Liberty Corridor Program and tax credits through New Jersey’s Urban Transit Hub Tax Credit Program.
Construction on the New Brunswick Gateway Transit Village is expected to be completed by January 2012.

Post a comment to this article
Report Abusive Comment