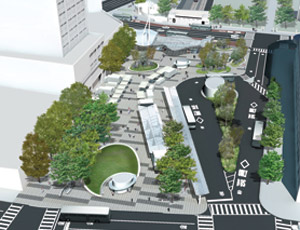The New York City Economic Development Corporation and the Department of Transportation have released a master plan for the redesign of Fordham Plaza in the Bronx. Designed by WXY architecture + urban design of New York, the plan seeks to turn Fordham Plaza into a pedestrian-friendly public space and world class transit hub by improving traffic circulation, transit access, expanding space for programming and increasing retail activity.

Fordham Plaza is situated near twelve bus routes and is one of the busiest stations in the Metro North system and the new design aims to enhance traffic flow by designating Third Avenue at the plaza for bus traffic only and turning the bus turnaround out of the plaza. Additional road adjustments will also be made along with the creation of a public space and amenities for shoppers, residents and workers. The new plaza redesign will also provide a venue for event programming including potential movie screenings, concerts or holiday markets.
The new plan for Fordham Plaza is design-ed to be environment friendly, including such elements in the redesign as bioswales to mitigate storm water runoff, solar panels, and a small wind turbine.
The project has secured initial funding and is moving forward with the design phase. It is currently being reviewed by the Department of Design and Construction and once it is moved into the construction phase, a construction manager will be selected.
div id="articleExtras"
Post a comment to this article
Report Abusive Comment