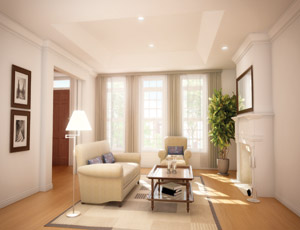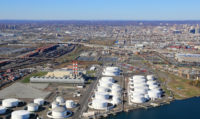Construction is progressing at The Residences at Palmer Square, the new luxury townhome and condominium community in downtown Princeton, New Jersey. The project, which is about one-third completed, is rising rapidly with on site-construction cranes lifting the steel infrastructure into place.

The Residences is a culmination of the dream of developer Edgar Palmer, who in 1937 envisioned a European-style town square for the downtown that would serve as the borough’s counterpart to the Princeton University campus. The development is being designed by Lambertville, New Jersey-based Minno & Wasko Architects and is being constructed by general contractor, MOD Construction Service based in Princeton, New Jersey.
The completed development will consist of 100 homes, including 17 townhomes and 83 condominiums, in seven buildings. The layout is pedestrian friendly and is highlighted by three main promenades that will integrate the development into the surrounding neighborhood, connecting Paul Robeson Place with Palmer Square.
Phase 1 of The Residences consists of 11 four-level, federal-style townhomes facing Chambers Street and Paul Robeson Place. The townhomes, which feature wood-paneled elevators and unfinished lower levels, range in size from 2,600 to 3,200 sq ft of finished space. Phase 1 also consists of Victoria Mews East and West, each containing eight condominiums ranging in size from 1,600 to 3,200 sq ft. The first floors of the two three-story condominium buildings have been framed and steel is being erected for the second floors, with completion scheduled for the end of 2010.
Also under construction is the foundation and first-floor steel for the beginning of Phase II, which consists of Michelle Mews East and West, each containing 26 homes. Like the Victoria Mews buildings, the Michelle Mews buildings, which are slated for completion in about a year, will be divided by a landscaped pedestrian promenade.
Still awaiting the start of construction are six townhomes; Esther Plaza East and West, located between Victoria Mews and Michelle Mews, which will each contain six condominiums and the seventh building, Avery Lane on Witherspoon Street which will have two 4,000-sq-ft condominium duplexes and one 3,500-sq-ft-condo flat. Work is expected to begin on these buildings in 2011.
Completion of the entire development slated for mid-2012.
div id="articleExtras"

Post a comment to this article
Report Abusive Comment