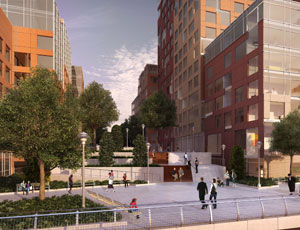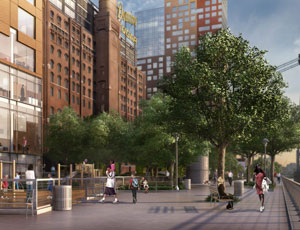The $1.5 billion residential conversion of Brooklyn�s Domino Sugar refinery has reached another milestone as it now enters the formal public review process on the strength of a recent presentation to the New York City Planning Commission.


The Department of City Planning has now certified that the developer’s Land Use Review Application is complete and ready for public review.
The 2,200-unit New Domino complex will create 660 units of affordable housing and more than four acres of public open space with a broad riverfront esplanade providing access to the Brooklyn East River waterfront, while preserving the landmark refinery complex and the famed 40-ft high Domino Sugar sign.
“The plan for The New Domino reflects what the community has told us it wants- a significant amount of truly affordable housing, respect for the existing fabric of the neighborhood and access to public waterfront open space,” said Michael Lappin, President and CEO of the Community Preservation Corporation and CPC Resources, Inc.
The New Domino is being sponsored by The Refinery, LLC with CPC Resources acting as managing partner and will include almost 274,000 sq ft of new retail and community cultural facility space as well as approximately 99,000 sq ft of commercial office space. The proposed plans for the site produce an unprecedented level of affordable housing as well as a substantial number of units for very low income families including 100 units for families with incomes of up to $23,040; 310 units for families earning up to $46,080; 100 units for seniors making up to 50% of the area median income, and 150 units of for-sale housing for families earning up to $99,840, such as teachers, police officers and others.
Designed by Rafael Viñoly Architects PC, the design of the New Domino will feature building modules of varying heights, with lower elevations along Kent Avenue rising to mid-level and tower heights as the buildings move away from Kent Avenue and toward the waterfront. The plan for the adaptive re-use of the Refinery complex, presented by architectural firm Beyer Blinder Belle has been overwhelmingly approved by the Landmarks Preservation Commission and incorporates brick and glass façade treatment for the new structures reflecting the landmark Refinery’s historic materials and its glass addition.
“The Refinery provides a dynamic link to the site’s history, integrating the best of 19th century industrial design with the best of 21st century residential design,” said Fred Bland, principal, Beyer Blinder Belle.
The New Domino complex will also include a rich sequence of open spaces complete with a continuous network of walkways, featuring pedestrian friendly stone pavers and limited vehicular traffic connecting the Williamsburg community to the five-block long waterfront esplanade designed by Quennell Rothschild and Partners, LLP. At the heart of the esplanade will be a large open lawn terraced down to the water’s edge that will contain playgrounds, outdoor cafes and other activities woven throughout the open spaces, all enriched with a diverse array of plants, shrubs, grasses and more than 130 trees.
Groundbreaking is expected in 2011, with construction commencing on the upland parcel of the project which will contain 50% affordable housing. The plan is anticipated to be developed in phases over a 10-year period, producing thousands of construction jobs and more than 1,000 permanent jobs.

Post a comment to this article
Report Abusive Comment