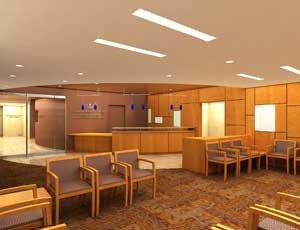Aragon Construction of New York has recently begun construction on Columbia University�s newly leased space at 880 Third Avenue, Jack Resnick & Son�s 18-story office tower at the northwest corner of 53rd Street.

Columbia will utilize the entire 7,300-sq-ft second floor of the new midtown space for its Medical Center’s Department of Ophthalmology, which will operate under the new name “Gloria & Lewis Vision Care Center of Columbia University Medical Center.”
Aragon has teamed with American Institute of Architects’ Integrated Design Group to create 14 treatment rooms, an elevator lobby, a waiting area, office rooms and technical rooms. And with over 14 types of light fixtures, 8 different kinds of stone and several styles of glass tile being used throughout the space, lighting and finishes have to be tailor-made to suit the purpose of the room that they are in. In the elevator lobby, for example, warm lighting, a soothing stone tile floor and a soft colored wood ceiling will greet visitors. In the waiting room, there will be a variety of medium and high level fixtures as well as an intricate 50-ft-long by 9-ft-high feature wall made up Anigre Quartered Fiddleback wood paneling and back lit glass.
Other features of the project include engineered hand-scraped hickory wood used on the floors throughout the corridors and Acme partition systems that incorporate Rudy Art Glass. The majority of the materials used in the build are locally sourced, such as the office fronts, glass partitions and light fixtures. The project will also use Echo Spec, an eco-friendly paint, and the lighting system will employ motion sensors.
Aragon, who has completed in excess of $5 million of capital improvements for Jack Resnick & Son over the past few years, a majority of that work at 880 Third Avenue-including store fronts, lobby, and multiple floors throughout the building, is knowledgeable of the building’s nuances which will be helpful as construction progresses. For example, all 14 treatment rooms require running water, therefore, completing the task will not only require thorough planning and physically laying out all of the pieces, but also core drilling and connecting piping into the building risers.
“Our familiarity with the building’s rules and regulations and the intricacies of its access system will ensure that we succeed here,” said Aragon Construction Executive Vice President Richard Hartz.
Construction on Columbia’s new vision center is scheduled for completion in January 2010 press time and the Department of Ophthalmology expects to be fully operational at the new facility by next spring.

Post a comment to this article
Report Abusive Comment