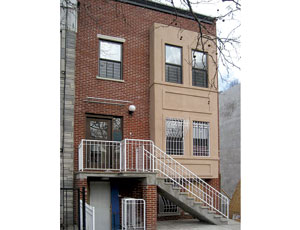Terrence O’Neal Architect LLC of New York City is performing a group of multi-family rehabilitations in Brooklyn and Queens as part of the Neighborhood Homes program of the New York City Department of Housing Preservation and Development. The work will include the full-scale renovations of nine apartment buildings in Bedford Stuyvesant and two single-family homes in Hollis, Queens.

The projects were commissioned by Emmanuel Realty and Abba Homes, New York City developers and leaders in the affordable housing market and will help to further the ongoing revitalization efforts that is attracting students, artists and young families to the Brooklyn area as well as preserving a Queens neighborhood that is well known for its sense of community and superior schools.
The design was a collaboration of a team led by TONA design principal, Heather Philip O’Neal, AIA; Emmanuel Realty partners, Benathan Upshaw and Christopher Bramwell; and Abba Homes owner, Elsie Ortiz, who was invited to develop seven of the Brooklyn projects at the conclusion of the design phase and will maximize the useof natural light which was a major design intent of the TONA team by using skylights, bay windows, and an open floor plan that will allow an abundance of natural light to fill the living areas by providing an uninterrupted flow between spaces.
The key is to “design apartments and homes that are both attractive and functional, using layouts that work for real families,” according to Mr. Bramwell who initially requested this to TONA.
Each building façade has a distinct identity that is intended to complement the respective neighborhoods while providing a contrast to the surroundings with a mixture of stucco, brick and varied colors.
Additional features of the design include landscaped rear yards accessible from the ground floor and eco-friendly elements such as Energy Star appliances, compact fluorescents, boilers properly sized for each building, low VOC paints, and formaldehyde-free adhesives.
The projects are expected to be completed by September 2009 at press time.

Post a comment to this article
Report Abusive Comment