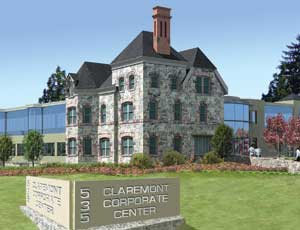Construction is currently underway at the Claremont Corporate Center, a 46,576-sq-ft, two-story, Class-A office building located at 535 Springfield Avenue, just off Routes 24 and 78 at the corner of Morris and Springfield Avenues in Summit, New Jersey.

The Claremont Corporate Center will be a unique site featuring a highly efficient classic design, which utilizes the existing stone structure of the turn-of-the-century Risk Mansion, family home of the 19th century medical doctor, Dr. William H. Risk, who settled in Summit in 1873. The site will also expand upon the home’s original design to provide all the state-of-the-art amenities that are offered in a modern office building.
“This property is known as ‘the gateway to Summit’ for its convenient location in downtown Summit, an area that has experienced tremendous growth over the past few years but is under-serviced in terms of Class-A office space. We believe that this facility represents a great opportunity for tenants looking for a high-quality office space that is well-situated in a modern and historic corporate setting,” stated Jeffrey Heller, Executive Vice President of CB Richard Ellis, developer of the project.
Plans for this adaptive re-use office project that is within walking distance to the New Jersey Transit rail at the Summit train station and has access to both Newark Liberty International and Morristown Airports and allows for fast and easy access to New York City include preserving many of the original brownstone and granite characteristics of the existing 19th century Risk Mansion, which will be the epicenter of the new facility, while constructing a new, modern office building on three sides of the mansion with underground parking.
Additional features of the building, designed by WESKetch Architecture of Millington, New Jersey will include a 2-story main entry lobby with a glass curtain wall facade and a 20-ft stonewall featuring the exterior facade of the existing stone structure, new aluminum windows, energy-efficient upgrades ranging from extensive day lighting and interior occupancy sensors to new elevators andexterior lighting, and landscaping. The floors will be made of slate and will include an intimate carpeted seating area featuring contemporary furniture and attractive planting. There will be 98 garage spaces and 40 surface spaces, and the building will utilize safety features such as electronic access control systems at building perimeter doorways, a fire alarm system, and a full sprinkler system.
“The renovation and development of this property has been a long time in the making, as we wanted to preserve the historic charm and unique structure of the original Risk Mansion while delivering a much needed Class-A office environment to tenants,” stated Chris Innes, CEO of Greenock Capital Management, owner of the property.
Claremont Corporate Center is scheduled for delivery to the market in the third quarter of 2009. Executive Vice Presidents Jeffrey Heller and William McCaffrey, will be responsible for leasing this property on behalf of the owner. Claremont Realty Group, a boutique residential Real Estate Agency serving Summit and its surrounding areas, is already scheduled to be the first tenant, occupying the first floor of the historic portion of the building.

Post a comment to this article
Report Abusive Comment