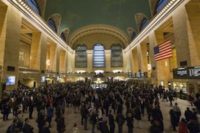Crews dug down 45-ft to install a 5-ft thick inverse slab supporting the foundation. Steel framing created the concourse and platform levels below grade and a street level at grade.
The $88 million contract included underpinning the foundation of the historic 1889 Corbin Building to the south, which will be incorporated into the Center. Escalators will rise from the concourse level to the Corbin’s front on John Street.
Constructing the escalators will undermine the Corbin Building’s foundation, Hirsch explains. After jet grouting stabilized the soil, crews hand dug 18 4-ft-by-5-ft pits to underpin the building with a new steel and concrete foundation.
Construction of the $176 million Transit Center building will start in the fall. Designed by Grimshaw Architects, the 366,000-sq-ft facility features an atrium topped by an oculus, a conical structure with a glass skylight. Metal reflectors lining the oculus will direct daylight into the concourse level. A 50-ft high glass entrance pavilion fronting Broadway and Fulton Street surrounds the atrium.
Retail space on three levels totals 25,000-sq.-ft. A circular glass restaurant with an atrium and a maintenance support center are located on the third floor.
“It’s going to be a beautiful and inviting building that is going to be a point to be and not just a point to enter,” Horodniceanu says.
Mechanicals systems are housed on the roof and in a 20-ft wide utility building to be constructed between the Transit Center and the Corbin Building. Completion of the complex is slated for 2014.
Corbin Building Renovation In March 2010, Judlau Construction, College Point, N.Y., started a $59 million project to restore the landmarked Corbin Building.
Work encompasses cleaning, repairing and restoring the brick, terra cotta and cast iron facade, restoring an intricate 9-story cast iron and bronze spiral staircase, installing new MEP systems, replacing the roof and recreating two pyramidal roof towers now missing from the building. Half the windows will be replaced with historically accurate replicas and the other half restored.
Ceilings constructed with Guastavino tile arches support the floors above, says Gregg Jenkinson, Judlau project executive. The terra cotta tile arches are topped with a layer of earth for insulation.
The arches will be exposed so that the dirt and floor beams can be removed, Jenkinson explains. Beams will be replaced as required and the dome structure insulated with cellular concrete.
A/C Concourse In July 2009 Skanska began work on a $120 million project to reconstruct the concourse and platform levels of the A/C station and upgrade elevators and stairs to the JMZ station. Completion is slated for November 2012.
A rebuilt continuous concourse will include additional stairways and ADA compliant elevators for access to the platforms. New escalators and stairs at the east end of the station will facilitate transfers to the 2 and 3 line.
Switchback ramps previously used for platform access and transfers were demolished and temporary stairs built at the end of the platform. The center columns holding up the ramps and bracing the entire structure will be removed to create a wide corridor without columns.
Work is underway to build new frames to reinforce the girders supporting the street load above the old ramps. Loads from the columns will be transferred to the new arch supports incrementally to prevent any possible movement of the street when the center columns are removed, Hirsch explains.
Plans called for breaking through the platform and using dewatering techniques and jet grouting to stabilize the poor ground conditions for construction of elevator pits. This was an exceedingly risky endeavor due to the possibility of soil loss beneath the platform, Hirsh says.
Skanska devised an alternate design that made the elevator pits 6-in shallower and prevented the loss of soil under the station. Sections of the platform are broken out in slivers. Each section is reinforced with an 8-in concrete slab reinforced with a 4-in-by-5-in solid steel beam.
Southbound R Platform Rebuilding of the southbound platform on the R line at Cortlandt Street started in May 2010. The first task involves compaction grouting to stabilize the station abutting the WTC’s “bathtub”.
Skanska is working under a tight deadline to complete the $12.4 million project in time for the September 2011 opening of the WTC Memorial.







Post a comment to this article
Report Abusive Comment