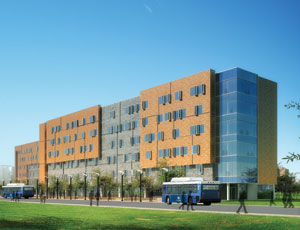The University at Buffalo, a flagship institution of the State University of New York system, has embarked on a $360-million capital improvement program designed to prepare the school to serve more than 38,000 students by 2020.

“We just finished a university master plan, which is part of President John Simpson’s vision for UB2020, which is to expand the university by approximately 10,000 students and 2,000 faculty and staff,” says Kevin M. Thompson, director of facilities planning and design for the University at Buffalo, the largest and most comprehensive campus in the 64-school SUNY system.
The university has set LEED gold certification as a standard for new buildings.
North Campus LPCiminelli of Buffalo, N.Y., is building the $62-million, 200,000-sq-ft South Ellicott Housing Complex, designed by Cannon Design of Grand Island, N.Y. The new, six-story, 600-bed building will serve as a link between existing housing and classrooms at the North Campus in Amherst, N.Y.
Students will be able to cut through the building, which is expected to become popular during the winter.
The dormitory features three wings, with a common tower in the middle. The first floor will have classrooms and public spaces.
“This building begins to shorten the distance and minimize the gaps between the residential village and the academic core,” says Michael A. Mistriner, project principal with Cannon Design. “This is the first large-scale residence hall they have built in a long time. They recognize it’s important if you are going to retain and recruit students.”
Keith R. Alf, vice president of Cannon Design, adds that the goal of the sophomore residence complex is to provide housing the students will want to live in. Each room features bathrooms, storage space and other amenities.
“The university has done studies [that show] students who stay on campus perform better in school,” says Rob Peters, project manager for LPCiminelli.
A caisson foundation will support the girder-slab structure, with steel beams and precast planks. The system is relatively new, says Joe Mannarino, executive vice president of LPCiminelli. The company has used it before on hotel projects.
“The advantage is speed,” Mannarino adds. “It should be a little bit [less] in cost because you have precast...


Post a comment to this article
Report Abusive Comment