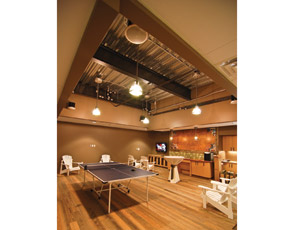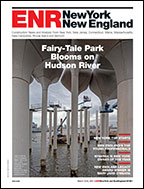Submitted by Lease Crutcher Lewis
This $16 million baseball park for the University of Oregon in Eugene was built in two phases next to the school’s existing football stadium. The first phase began with the demolition of part of the stadium’s parking lot and the excavation and laser-grading of the baseball field to a tolerance of 1/4 in. per 25 ft. Crews built a practice area, lower level seating for a thousand people and a temporary grandstand.

Phase two added the main seating bowl for more than 2,500 fans underneath an exposed-wood canopy roof, entry plaza and architectural pylons, Founders’ and Lettermen’s walls, picnic area, locker rooms, a team clubhouse, premium seating suites, concessions areas and large public restrooms.
The team completed the project three weeks early and under budget without sacrificing quality, despite the fact that owner implemented a 30% increase to the scope halfway through the six-month first phase.
Owner: University of Oregon
Architect: DLR Group
General Contractor: Lease Crutcher Lewis
Engineers: Balzhiser & Hubbard Engineers; KPFF Consulting Engineers
Subcontractors: Delta Construction Co.; Eagle Roofing; E C Co.; Gibson Steel Fab; Hydro-Temp Mechanical; J & S Masonry; Nor-Pac Seating Co., Western Partitions; Westside Iron; Wildish Construction


Post a comment to this article
Report Abusive Comment