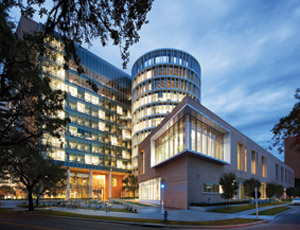Submitted by KMD Architects
These two Department of Energy lab buildings in Richland were originally planned on two separate sites. By connecting them with a two-story, transparent atrium, researchers from both facilities were provided with shared common spaces to collaborate and share ideas. The design also allows them to adapt lab space to meet changing uses in a secure and sustainable environment.

The floor plate efficiency was finalized at 77% of net-to-gross area, helping to create efficient use of space and clear circulation patterns organized around central corridors.
Rated LEED gold, the project was one of only 14 laboratory projects to achieve that level at the time of the award. Sustainable features include recycled and locally sourced materials such as bamboo panels, brick, metal panels and terrazzo.
A geothermal HVAC system operates as a pump and dump system that draws groundwater from four wells on site, passes it through heat exchangers and then injects it back into the ground at another location on site. It uses the constant temperature of the water table to maintain a certain temperature which takes less energy to either cool or heat the building.
High efficiency LED lighting for the parking lot, under-floor air distribution temper the 10,000-sq-ft server space and light wells for daylighting through two levels of office space were just a few of the innovative features. Another notable aspect of the design was that this nearly 150,000-sq-ft building required none of the cut and fill from the site work to be removed or brought on site. All earthwork originated on site and remained that way.
Owner: The Cowperwood Co.
Architect: KMD Architects
General Contractor: Harvey Cleary
Construction Manager: Pacific Northwest National Laboratory
Engineers: JUB Engineers; SOHA Engineers; Flack+Kurtz
Landscape: Brumbaugh & Associates
Consultants: EEI Inc.; Brightworks

Post a comment to this article
Report Abusive Comment