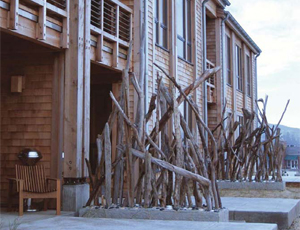Submitted by Scott l Edwards Architecture, LLP

Photo: Scott I Edwards Architecture, LLP
Located in Pacific Beach, Ore., this $8 million three phase development will include 18 fractional ownership units (featured), a 27-unit oceanfront boutique hotel, grand lodge, restaurant, day spa, and pool.
The Cottages, sandwiched between a hillside and the Pacific Ocean, maximize the view from every unit and work with the hillside stepping down to the beach. The latest in technology was implemented to withstand hurricane force winds, especially in the building envelope and window design. The site itself is very small, so placement of the buildings to take advantage of the ocean view was one of the most difficult parts of the project. Eventually the owner hopes to build more units there.
Built of natural indigenous materials, the building has the transparency within to capture the amazing ocean beyond. The building cascades down a large hillside from a solid basalt base to the light openness of the view side. All materials; cedar, basalt, wood windows, stainless steel, were used for longevity and to blend into the natural surroundings.
All major rooms orient to the ocean and rock beyond. All units have outdoor living areas and open plans. Local artisans inspired a variety of materials and textures in each unit. From hand-carved fir cabinets to individually blown glass lights, each space exemplifies the character of the region. Collected driftwood was used as a screen between units while a boardwalk blends into the natural sea grasses around the site.
Key PlayersOwner: Nestucca Development LLC
Architect: Scott I Edwards Architecture, LLP, Portland
General Contractor: R & H Construction, Portland


Post a comment to this article
Report Abusive Comment