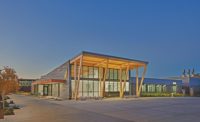Oak Harbor High School, 232,000 square feet in total, is a modernization and additions project that will transform the current facility into a state of the art high school able to meet the technical and educational challenges of the 21st Century. The five building campus will be unified and the campus will be consolidated into three buildings in the proposed design.

Name of Project: Oak Harbor High School
Location: Oak Harbor, WA
Total Construction Cost: $51,800,000
Construction Start Date: October 2008
Expected Completion Date: 2011
Owner/Developer: Oak Harbor School District
General Contractor: Spee West Construction
Design Firm (Architect or
Lead Engineer): NAC| Architecture
Engineers or other Design Consultants: Civil & Structural – Coughlin Porter Lundeen, Seattle, WA
Landscape – Murase & Associates, Seattle, WA
Mechanical – CDI Mechanical Engineers, Lynnwood, WA
Electrical – Travis Fitzmaurice, Seattle, WA
Acoustical – BRC Acoustics & Technology Consulting, Seattle, WA
Theater – PLA Designs, Aloha, OR
Hardware – Gordon Adams, Seattle, WA


Post a comment to this article
Report Abusive Comment