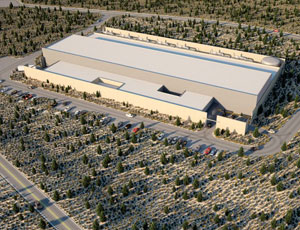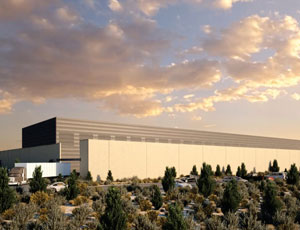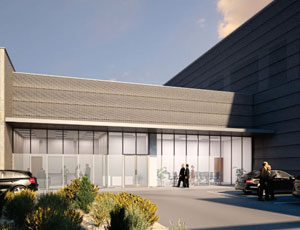With the news that Facebook had surpassed 500 million users, the social networking website has decided to more than double the size of its first wholly-owned data center currently under construction in Prineville, Ore. The initial $188-million project broke ground in January and has been moving along rapidly. The expansion will add another 160,000 sq ft of shell space to the 147,000 sq ft facility now being built, with the shell space being built out later as business demand dictates.



"We are making excellent progress on the first phase of our Prineville Data Center and we are hoping to finish construction of that phase in the first quarter of 2011," says Tom Furlong, director of site operations for Facebook. "To meet the needs of our growing business, we have decided to go ahead with the second phase of the project, which was an option we put in place when we broke ground earlier this year. The second phase should be finished by early 2012."
The project has created up to 200 construction jobs and is being led by the joint venture general contractor team of Redwood City, Calif.-based DPR Construction and Portland-based Fortis Construction.
Facebook chose Prineville due to its “suitable climate for environmental cooling, renewable power resources, available land, talented regional workforce and supportive business environment,” Furlong says. The custom data center is needed to provide storage space for the massive amounts of photos, video and data generated by users worldwide.
The facility was designed by Chicago architect Sheehan Partners to maximize energy efficiency and achieve LEED gold certification. Green mechanical strategies include an efficient evaporative cooling system that will be operated up to 70% of the year when humidity is low. During cooler months, outside air will be brought in. A portion of the heat generated by the project’s thousands of servers will be captured and re-used to heat office spaces.
Other sustainable features include the use of rainwater for landscaping and gray water; low-VOC finishes; use of Energy Star-compliant appliances; and low-flow fixtures and toilets.
The majority of workers are from the local community. Subcontractors include Bend, Ore.-based Hooker Creek performing site work, R.F. Stearns Inc., Lake Oswego, Ore. as the steel contractor, Kennewick, Wash.-based Apollo Sheet Metal doing mechanical and the Hillsboro, Ore. office of Rosendin Electric as the electrical contractor.


Post a comment to this article
Report Abusive Comment