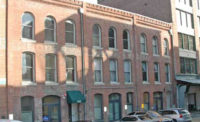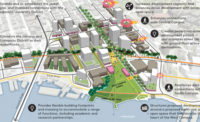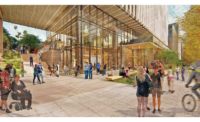Walsh Construction Co. is providing GC/CM services for two seven story residence halls designed by Mahlum at the University of Washington’s main campus in Seattle. Both buildings are designed with a “live/learn” component that provides students with study and meeting rooms, lounge spaces and bicycle storage, and includes offices and areas for commercial/retail use.
Building 33 totals 96,882 sq ft and will house 278 students and include a common kitchen and central lounge, with flexible TV and study areas on each floor, laundry facilities and storage rooms. Work will complete in the spring of 2011, and students will occupy the new residence at the start of the fall term.
Work on Building 35 will begin in fall 2010. The 576-bed hall will have 40,000 sq ft of program space devoted to an auditorium, offices and meeting rooms, retail space, support service and common areas. Scope includes demolition of two existing buildings on site. Construction and associated street improvements will be complete for occupancy at the start of the fall term of 2012.
div id="articleExtras"



Post a comment to this article
Report Abusive Comment