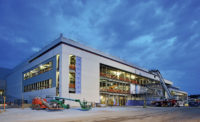“It’s an extensive mechanical project, with the mechanical budget 25% of the overall cost,” says Brian Price, project manager with Andersen. “We’re using building information modeling extensively. It was a successful part of the project for us to utilize, and from a constructability standpoint, see everything fit.”
The mechanical system features oversized air-handler fans and ducts for lower-velocity air distribution. The system will direct air from the nonlaboratory space into the laboratories and recover heat from the exhausted laboratory air. The building contains 90 fume hoods with variable air exchanges. Three of the chemistry labs will not have fume hoods because the students and scientists will not use toxic chemicals in those laboratories, Foster says.
“[Oregon State] wanted a healthy environment, which ties into its approach to sustainability,” Foster says. “This building provided the chemistry department with a little incentive to push its green chemistry curriculum.”
The team aims for LEED-silver equivalent, but OSU does not plan to seek certification. Foster says the cost involved was a factor in not seeking LEED certification. Since it received state money, the building must meet the Oregon State Energy Efficiency Design standards and perform at a minimum of 20% more efficient than the energy code requires.
The building is oriented on an east-west axis, with maximal daylighting opportunities and shades to control glare through the high-performance glazing.
A vivarium will occupy the basement. The first floor features a lecture auditorium, atrium, coffee shop and glass-walled microscopy and nuclear magnetic resonance laboratories.
“They are showy laboratories, and we made them fishbowls to the public areas,” Gremmels says.
The second floor contains chemistry research laboratories. The third floor will house the Linus Pauling Institute’s laboratory space. The top story holds the mechanical equipment and offices for the institute.
The project features millwork and high-end finishes in the auditorium and offices, Price says.
Oregon State received $31.24 million in state bonds for the project, as well as a $20 million grant from the Wayne and Gladys Valley Foundation of Oakland, Calif.; a gift of $10.65 million from alumni Al and Pat Reser; and gifts from 2,600 other donors.
Key Players
Owner: Oregon State University
Design Firm: ZGF Architects LLP
General Contractor: Andersen Construction Co.
Engineers: KPFF Consulting Engineers, Inc.; Affiliated Engineers
Consultants: Research Facilities Design; Walker Macy; Elevator Consulting Services; Altermatt Associates; Anderson Krygier







Post a comment to this article
Report Abusive Comment