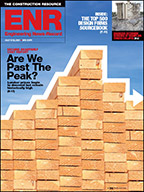Government projects—from prisons to new hospitals—have contractors sharpening their pencils and building in Alaska.
“Things in Alaska are pretty good compared to the rest of the country,” says Chuck Wiegers, president of A&A Roofing Co. of Fairbanks and a board member and past chairman of Associated Builders and Contractors-Alaska Chapter. “A good part of the work is federal and state.”
John MacKinnon, executive director of Associated General Contractors of Alaska in Anchorage, says he expects highway and civil construction will provide additional work during the next couple of years. He adds that the state has experienced a downturn in vertical construction, with a pullback in private investment.
The outlook is good, but competition for jobs is fierce, MacKinnon says.
The state passed a $384-million bond plan, and if voters approve the measure in November, it will provide funds for K-12 school construction; a state library and museum facility; and multiple university projects, including a community arena and athletic facility at the University of Alaska in Anchorage.
“We’re busy,” says Dick Reed, a principal with KPB Architects of Anchorage, which is a design partner on the $240-million, medium-security Goose Creek Correctional Center in Matanuska-Susitna Borough. “We’re doing things that are fantastic in what otherwise would be a slow economic period.”
Correctional Facilities
Neeser Construction of Anchorage began sitework in March 2009 and construction four months later on the 415,000-sq-ft, 1,536-bed, design-build Goose Creek Correctional Center.
“The design-build process has worked effectively,” says Reed, project manager for KPB. “We’re ahead of schedule.”
The design-build team received a green light to begin even though there were delays in funding.
“The design-build team moved ahead, at risk, for several months,” Reed says. “If we had not done that, the project wouldn’t be where it is today. Fortunately, the money came and contracts were issued.”
The project includes an administration facility with a master control tower, warehouse and vehicle maintenance and emergency power generation equipment building outside of the secure perimeter. The buildings are constructed using a braced structural steel-frame and with insulated architectural metal panel wall systems.
Also being built are the 180,000-sq-ft, concrete tilt-up, structural steel-framed general housing building, with poured-in-place concrete cells, and the concrete tilt-up support services/visitation buildings. They are located inside the secure perimeter. Conventional spread footings on course gravel support the buildings.










Post a comment to this article
Report Abusive Comment