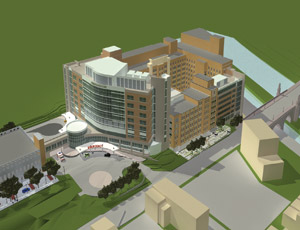PROJECT COST: $178 million

Key Facts: Location: Wilmington, Del.
Owner: Christiana Care Health System, Wilmington, Del.
Contractor: Skanska USA Building, Philadelphia
Architect: Wilmot/Sanz, Gaithersburg, Md.
Start Date: April 2009
Completion Date: August 2013
Christiana Care Health System began a transformation project at Wilmington Hospital aimed at dramatically increasing capacity at the Delaware acute-care facility.
Construction manager Skanska USA Building of Philadelphia broke ground in April 2009 on the $178-million, 386,000-sq-ft addition to the 122-year-old hospital. Construction will be complete in August 2013 and bring the hospital to 1 million sq ft.
The project adds 120 private rooms in a new nine-story tower and creates a new surgical suite with 13 operating rooms and four procedure rooms and a new intensive care unit.
Skanska will construct a two-story main entrance, with an ambulance bay below for parking of eight ambulances, as well as two new floors for the emergency department, which will remain in full operation. The emergency department renovation will quadruple the size of the current department.
Services and support facilities will include a healing garden, a small eatery in the new patient tower with a kitchen, a satellite pharmacy and relocation of the main pharmacy. Skanska also will build a 66,000-sq-ft medical office building at the 10.9-acre site.

Post a comment to this article
Report Abusive Comment