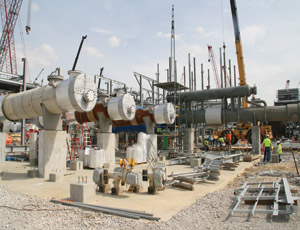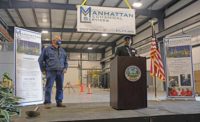PROJECT COST: $102 million

Key Facts: Location: Aberdeen Proving Ground, Md.
Owner: U.S. Army Corps of Engineers, Philadelphia District
Contractor: James G. Davis Construction Corp., Rockville, Md.
Architect: EwingCole, Philadelphia
Start Date: September 2009
Completion Date: February 2011
A new $102-million Command Control/Communications Network (C2/CNT) East Facility at the Command, Control, Communications, Computers, Intelligence, Surveillance, Reconnaissance (C4ISR) campus at Aberdeen Proving Ground, Md., will provide office and research space to accommodate 1,900 personnel.
James G. Davis Construction Corp. of Rockville, Md., began construction in September on the project, which includes a 485,000-sq-ft, three- and four-story base building and an adjacent 52,000-sq-ft, two-story building with additional laboratories and computer facilities. The smaller building will connect to the primary building with an enclosed two-level bridge.
�The integration of complex building systems required for the high-tech electronics labs, and the flexibility required for future adaptations were challenges that had to be addressed by all building disciplines in a coordinated effort and through lots of give and take,� says Jenny R. Wedlock of architectural firm EwingCole of Philadelphia.
EwingCole designed the structural-steel frame buildings, with steel decks and concrete slabs on grade. Unforeseen site conditions, such as soil that did not provide adequate bearing capacity to support the loads, required last-minute revisions to the spread-footing elevations during construction, says Kristine Kearns, an engineer with EwingCole.
The exterior features a combination of site-cast tilt-up concrete panels and insulated metal sandwich wall panels.



Post a comment to this article
Report Abusive Comment