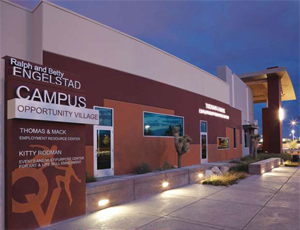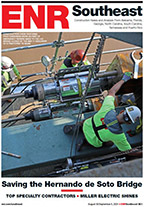The $385-million Main Station for the Automated People Mover program at Washington Dulles Airport will provide a more efficient and modern means of passenger flow throughout the airport.

It is one component of a comprehensive plan to replace the mobile lounge buses, introduced in 1962 but now considered antiquated due to their slow pace and the need for them to navigate active taxiway traffic.
Work began in December 2002 and finished in August. Turner Construction Co. of Arlington, Va., built the station and the glass and steel train tubes to house the new train. The scope did not include the people mover. Because of this scope delineation, the tolerance between the projects became a paramount quality issue. The team established and maintained the centerline of track, and all associated components, including station platforms and the train tube, were constructed off of this point.
The primary space of the new station was a trench excavated between the main terminal to the north and the control tower to the south, defined by two cast-in-place concrete walls. These walls define the major processing areas in the station’s security mezzanines and train platforms to create one continuous space that is 1,000 ft long and 105 ft wide.
With work taking place under and adjacent to the main terminal, the airport rerouted passengers through a new West Hold Room. Construction of that area required a massive temporary shoring system with 56 micropiles, 14 caissons and significant latticework off of shoring towers and braced under existing footers. Approximately 50 porters manually handled luggage while existing baggage conveyors were either rerouted or replaced.
Owner: Metropolitan Washington Airports Authority
Owner’s Representative: Parsons Management Consultants, Sterling, Va.
General Contractor: Turner Construction Co., Arlington, Va.
Architect: Skidmore, Owings & Merrill, Sterling
Structural Engineer: Amman & Whitney, Sterling
Concrete: The Lane Construction Co., Cheshire, Conn.
Mechanical: Jett Mechanical, Alexandria, Va.
Electrical: M.C. Dean, Dulles, Va.
Glass & Glazing: CBO Glass, Alden, N.Y.
In an effort to mimic the original open-air design concept so frequently associated with the Eero Saarinen-designed Dulles airport, the project utilized a post-tension cable system to act as primary support of the structure in lieu of traditional columns. These cables are exposed and create one of the main architectural features of the new facility. An extensive skylight system allows natural light to flow throughout the station.


Post a comment to this article
Report Abusive Comment