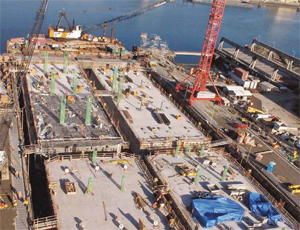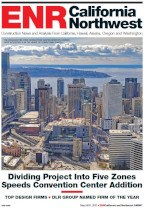The $170 million Lancaster Convention Center and Marriott Hotel in Lancaster, Pa., combines crisp modern lines with the classic styles of old Lancaster and enhances the historic and walkable character of the city.

The 18-story Marriott Lancaster at Penn Square and the Lancaster County Convention Center were developed as separate entities but are mutually dependent upon one another for success. Reynolds Construction of Harrisburg, Pa., broke ground in October 2006 and finished the project in June 2009. High Concrete Group of Harrisburg, Pa., supplied the precast concrete, manufactured off site and delivered one piece at a time as needed to avoid creating a backlog of materials in the field. Precast offered many benefits compared to field-built options, which would have required more space in the tight confines of downtown and been subject to weather delays
In addition, the panels achieved a high level of uniformity, having been manufactured in a controlled factory environment. This included consistent door and window openings. The precaster worked with the architect, Cooper Carry of Atlanta, to simplify the job as much as possible, eliminating unnecessary pieces and identifying ways to reuse molds and, thereby, minimize costs.
The architect incorporated the impressive façade of the Watt & Shand Building, a landmark local department store, into the face of the hotel. Crews restored the façade and held it up by steel members until they could tie into the new structure built behind it. The design team left the exposed raw concrete columns that hold the Watt and Shand facade in place. Those waxed concrete columns create a beautiful contrast of materials and form with the more elegant finishes of the modern hotel lobby.
Owner: Lancaster County Convention Authority, Lancaster, Pa.
General Contractor: Reynolds Construction, Harrisburg, Pa.
Precaster: High Concrete Group, Denver, Pa.
Architect: Cooper Carry, Atlanta
Engineer of Record: Uzun & Case Engineers, Atlanta
The precaster created a buff sandblast finish to the concrete to complement the 1890s limestone storefront façade. Detailed pieces above the windows and doorways throughout the new structure echo its ornate Beaux Arts carvings.
An adjacent Federal-style house and the homes of two historical figures were incorporated into the convention center complex. Special attention was paid to the detailing of these homes, the exteriors of which can be viewed from within conditioned corridors in the new structure.


Post a comment to this article
Report Abusive Comment