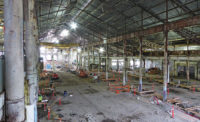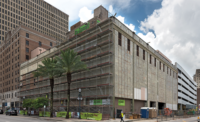One of New Orleans' most prominent developers is putting the finishing touches on the $100-million conversion of an abandoned 30-story office building into a 188-room hotel, 192 luxury apartments and a 365-space parking facility. The 53-year-old property, named 225 Baronne, is sited in the city's central business district. It is among several historic structures HRI Properties has converted to mixed-use developments. The intent is to "unlock their value," says Eddie Boettner, the firm's chief administrative officer. The project, he says, "saves 30 stories from the landfill."
To do so, the team negotiates challenges ranging from a tight site and extensive asbestos removal to resolving how to provide ingress and egress for parking. Because Baronne is listed on the National Register of Historic Places, team members also are charged with maintaining its historic fabric and qualifying it for the Historic Preservation Tax Incentives program—a key financial criterion for the project.
Despite the complex program, contractor Roy Anderson Corp. Contractors, Metairie, La., credits a number of tactics for maintaining budget and schedule, including just-in-time delivery, involvement of subcontractors during preconstruction and the execution of renovations as five independent projects.
Given the array of uses in play, space planning figured prominently in the early phases of design, during which planners opted to locate dedicated entries and lobbies for the apartments and the hotel at grade level, with parking on floors two through 10, hotel rooms on floors 11 though 17 and apartments on floors 18 through 30.
While existing stairs, elevators and the structural grid generally support the planned locations for parking, the hotel and apartments, providing access to the newly created garage proved problematic. That prompted HRI to demolish an adjacent, two-story building to accommodate construction of a 10-story, steel-framed ramp structure adjoining the site.
To maintain the historic spaces, HRI has collaborated with restoration consultants on a set of drawings that maximizes preservation while meeting the requirements of a contemporary mixed-use facility, says James Cloutman, HRI's design project manager.
The same is true for the exterior. Although Baronne's original glazed-brick facade remains intact, alterations to air vents and roof scuppers fall under the scrutiny of preservation consultants, says Max Ferran, project manager with Roy Anderson.
Crews and craftsmen have salvaged several original elevator components for reuse and also restored what remained of the terrazzo flooring in the hotel lobby. While replacing 910 windows, workers saved historic tie-backs and treads to use on new units.
To meet contemporary codes and standards, crews are installing completely new MEP systems, including a fire sprinkler system. Space constraints in ceiling spaces require coordination among HRI-owned HCI Architecture and New Orleans-based MEP firm Gallo Mechanical. Designers have worked to provide adequate space in both ceilings and vertical shafts, particularly for the 10th and 17th floors, which mediate across the building's multiple uses. In those instances, the team relocated risers and shafts, employing 3D modeling to coordinate the trades.
As work has progressed, crews negotiate tight site constraints and manage issues related to the property's proximity to heavily trafficked streets. The need for asbestos removal added to the logistical complexity.






Post a comment to this article
Report Abusive Comment