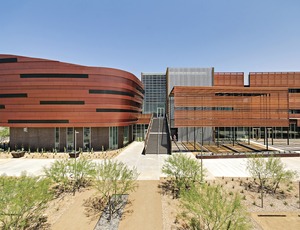Best Higher Education Project: GateWay Community College Integrated Education Building, Phoenix


Centrally located at a Phoenix campus in what architect Mark Kranz calls a "crazy busy site," this project-of-the-year finalist integrates a host of functions into a single, colossal three-story structure.
The building brings together four different academic programs, a new student services center, community library, laboratories, classrooms and offices. Graphics, color and texture were important design elements to differentiate the multitude of components and help students find their way around. Each of the four academic programs has its own entryway, helping them establish a separate identity.
The sleek exterior skin of masonry, glass, galvanized metal and copper provides an updated design vocabulary for future campus buildings. It also helps transform a historically blighted and undervalued part of Phoenix.
The LEED-Gold project features light wells, active and passive shading and a solar-thermal hot water system providing 17% of the building's hot water. All of the site's stormwater is captured and treated on site. Environmental exhaust from the main building utilizes energy recovery to temper the makeup of air going into the lab spaces.
More than 30,000 sq ft of roof deck space is landscaped with trees, planters and elevated irrigation systems. Numerous terraces and shaded balcony spaces provide gathering spaces for students and faculty year-round. An outdoor amphitheater gives the college an attractive performance space.
Built within an active campus, site logistics were key, both above and below ground. Vehicle traffic, pedestrian flows and an adjacent construction project all added to the complexity of materials staging and access.
Since the site had been previously developed, crews had to work around old foundations and even a pool and hot tub during excavation.
Another challenge was tying the project into the existing electrical supply and a chilled water loop that ran directly underneath the new building. Thorough analysis of various engineering and construction methods early in the project helped the team arrive at the best, lowest cost solution.
Key Players
Contractor: CORE Construction, Phoenix
Owner: Maricopa Community College District, Tempe, Ariz.
Lead Design/MEP: SmithGroupJJR, Phoenix
Structural Engineer: Paragon Structural Engineers, Phoenix
Civil Engineer: Dibble Consulting Engineers, Phoenix
Subcontractors: KT Fabrication, Chandler, Ariz.; Sun Valley Masonry, Phoenix; S & H Steel, Gilbert, Ariz.; JEN Electric, Scottsdale, Ariz.; Harris Mechanical Southwest, Phoenix; Irontree Construction, Mesa, Ariz.; Pete King, Phoenix
Submitted by SmithGroupJJR
Award of Merit, Higher Education: Arizona State University ISTB IV


Post a comment to this article
Report Abusive Comment