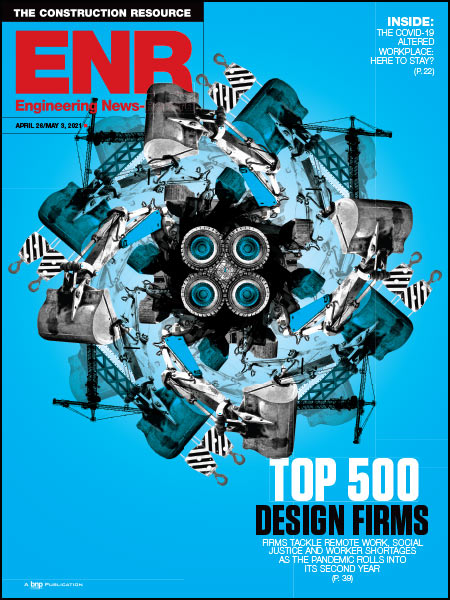Best Landscape Project: George "Doc" Cavalliere Park (Troon North Park), Scottsdale, Ariz.


Named after one of Scottsdale, Ariz.'s founding fathers, this new park is the result of more than 20 years of planning. The site, which includes a regional stormwater retention facility, is located on 34 acres of rugged desert terrain in an area where a large earthen dam and two significant retention basins had previously been constructed. As part of the project, the upper basin was enlarged to store an extra 50 acre ft of stormwater, dramatically influencing the park layout.
The design also had to satisfy nearby residents, who participated in extensive community workshops to plan components such as the open-turf playfields, lighted sports courts and hiking trails.
During excavation, construction crews encountered several car-size boulders not in the original site plan. Blasting near the residential neighborhoods was out of the question, so crews instead exposed the rocks as a focal point, enhancing the desert's natural beauty.
Another surprise was having groundwater flow onto the desert surface during most of the year. The team was able to turn this to their advantage by constructing a temporary pond to collect the water and use it for dust control, saving the city of Scottsdale nearly 10,000 gallons of water a day.
Other components include a 9,500-sq-ft steel roof structure to shade picnic areas, a play area, restrooms and a pedestrian bridge.
More than 400 rock-filled gabion baskets serve both as retaining walls and public art. "Because each stone is hand placed, the resulting walls are very crisp and create a sculpture of such magnitude that it makes a strong impression on visitors," says Gary Meyer, senior project manager with the city of Scottsdale.
One of the primary goals of the community was to implement a high level of sustainability in the park. Existing cacti and trees were salvaged and reused on site, and 100% of the plants are native to the area. Parking areas were paved with stabilized decomposed granite salvaged from the site to help reduce the heat-island effect.
All site elements were custom designed and locally fabricated using natural steel, concrete and rock. Steel roof panels, structural components and the bridge will be allowed to rust naturally, adding to the palette of desert colors and textures at the site.
The roof structure doubles as a rainwater collection system to provide water for the native landscaping. High-efficiency LED lighting was used throughout the site and a 24-kW solar photovoltaic system provides 100% of the park's energy requirements, resulting in net-zero-energy consumption.
The park is expected to become one of the first projects in the U.S. to reach the highest level of certification in the American Society of Landscape Architects' new Sustainable Sites Initiative.
Key Players
Contractor: Markham Contracting Co. Inc., Phoenix
Owner: City of Scottsdale, Ariz.
Lead Design: SmithGroupJJR, Phoenix
Structural Engineer: Bakkum Noelke Consulting Structural Engineers, Phoenix
Civil Engineer: Kland Civil Engineers, Phoenix
MEP: Associated Mechanical Engineers PLLC, Tempe, Ariz.
Electrical Engineer: Woodward Engineering: Tempe, Ariz.
Subcontractors: Arizona Traffic Signal, Phoenix; Peterson Brothers Construction, Phoenix; Playhard Playground Installations, Mesa, Ariz.; Castle Steel, Phoenix; Desert Glen Commercial Landscape Group, Phoenix; ValleyCrest, Phoenix
Submitted by Markham Contracting Co. Inc.



Post a comment to this article
Report Abusive Comment