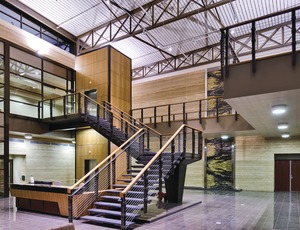Mack Energy Corporate Office, Artesia, N.M.


Soaring steel spires evoke images of oil and gas wells rising toward the blue sky at this energy company's rural New Mexico headquarters. The theme carries into the two-story lobby's exposed steel trusses, which evoke the structure of oil derricks. Natural materials were used throughout, including walls clad in stone arranged to depict the oil-rich rock strata of the region. The 56,000-sq-ft building is supported using tinted concrete tilt-up panels with an efficient structural steel post-and-beam and metal-decking system, except for the steel-framed lobby. The project team committed to a 100% electronic exchange of all files, from virtual drawings to submittals. Handheld devices and laptops were used extensively at the remote jobsite.
Key Players
Contractor: Jaynes Corp., Albuquerque
Owner: Chase Oil Corp., Artesia, N.M.
Lead Design: Van H. Gilbert Architect PC, Albuquerque
Structural Engineer: Desert Eagle Engineering, Albuquerque
Civil Engineer: Bohannan Huston, Albuquerque
MEP: Bridgers & Paxton Consulting Engineers, Albuquerque
Submitted by Jaynes Corp.


Post a comment to this article
Report Abusive Comment