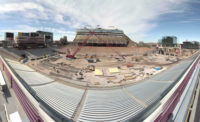The $210 million cost is the largest single university project since the school was founded in 1885, and it will be underwritten through private donations, PAC-12 Conference and Athletics District revenues, stadium naming rights, and incremental revenue from stadium operations.
After this year's removal of the north end zone seating in the upper deck, university administration will request approval to begin the project from the Arizona Board of Regents in September. With timely approval, groundbreaking is planned for next spring. The project will be completed in phases and an accurate time line will be announced after the athletics department approves the architectural plan.
Additions or changes to the stadium include:
* Replacing the lower bowl tread on the east and west sides, which will allow for more legroom, and seats and benches with seat-backs
* All public areas (e.g. concourse, restrooms, concessions, ramps) will be raised and rebuilt with substantially more fixtures and services provided to be consistent with modern football venues across the country
* Escalators will connect various concourse levels
* Addition of a new state-of-the-art video board to be installed on the north plaza, as well as a new sound system
* A unique terrace will be built on the north plaza where concerts and community events can be hosted
* Current press box will be enhanced and a new kitchen installed
* Upper deck will be reconfigured to increase height between concourses, allowing the development of a new premium seating level for new suites and club space


Post a comment to this article
Report Abusive Comment