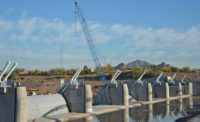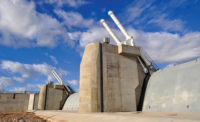The long-awaited Marina Heights development along Tempe Town Lake has taken another step towards groundbreaking, according to a statement released Friday by the City of Tempe. If development deals are finalized by the City Council in June, the 2 million-sq-ft, 20-acre project will be the largest office development deal in Arizona history.
Ryan Companies US Inc. of Phoenix, and Sunbelt Holdings, Scottsdale, Ariz., will develop the site owned by Arizona State University, adjacent to the Hayden Ferry Lakeside development completed in 2007. State Farm will lease office space and anchor the multi-use development.
Construction costs are estimated at $600 million for the five-building campus, with heights ranging from 4 stories to 18 stories. The campus will be leased by State Farm and become a hub to include a combination of new hires and existing employees who will provide claims, service and sales support to State Farm customers.
“State Farm selected Tempe because it has a growing population with skill sets that match our customers’ needs,” says Mary Crego, senior vice president, State Farm in a statement. “The site along Tempe Town Lake gives our employees access to nearby amenities as well as easy connections to public transportation.”
Besides the benefits to the tenant, ASU had been looking to develop the property for several years, partially as a method to raise funds for improvements to nearby Sun Devil Stadium.
"State Farm's decision to lease the land owned by the university immediately adjacent to the ASU Athletic Facilities District is the first major step in the campaign to fund new and renovated sports facilities for the university,” says ASU president Michael M. Crow.
The Marina Heights project has been in discussions for about a decade. The Tempe City Council initially voted to proceed in 2007 with building heights at 253 ft, which is the maximum height approved by airlines flying into nearby Sky Harbor airport.
The project is being designed by Tempe-based DAVIS. An additional 40,000 to 60,000-sq-ft of retail amenities will complement the transit-oriented development, including food service, coffee shops, restaurants, business services and fitness facilities. The site will also feature an approximately 10-acre lakeside plaza, which will be open to the public.



Post a comment to this article
Report Abusive Comment