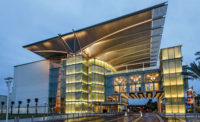Another 10 sections that together form the canopy's arched "wings"—each weighing between 90,000 and 116,000 lb—were likewise fabricated on site and installed over two months last summer. Crews subsequently covered each section with a mechanically fastened thermoplastic membrane.
Interior spaces have taken shape to form what Corrigan says is a "surprisingly strong expression of architecture and construction." Concrete, structural systems and major utilities all remain exposed rather than being hidden behind drywall and drop ceilings. Even the main lobby's steel columns are painted instead of wrapped to display "graceful connections of steel and concrete," Corrigan says.
Still, the project team has been challenged to integrate myriad electrical and life safety systems within the limited confines of slab and shear wall conduits.
"There's a limit to what can be embedded in small spaces, particularly in post-tensioned concrete structures," explains Sean DeMartino, president of Balfour Beatty's Florida division. "A dropped ceiling wasn't an option, as everything is geared to support and enhance the quality of the interior environment."
There have been other twists along the way. When core and shell concrete subcontractor American Pan Enterprises Co. unexpectedly went out of business in March 2012, for example, Balfour Beatty self-performed several of the structural components—such as the foundation and mat slab—until a new subcontractor, Baker Concrete Construction, could be hired.
And in November, glazing firm R.C. Aluminum Industries went out of business—just as its work was to begin on the exterior curtain-wall and window-wall system that wraps the building's front. Harmon Inc. was brought in to fabricate and install the custom panels that utilize eight types of glass.
"We're hoping for a pace of 100 panels per week so that the enclosure can be wrapped up by late March, which will keep us on schedule," DeMartino says.
Second Stage
The project's next milestone calls for completing the administrative area in April. The grand opening is set for the fall, in time for the theater's first musical.
The center may not be without its third, high-tech theater for long. The reviving economy has restored the flow of tax revenue, leading to approval of $25 million for Stage 2, which the city says could open by 2017.
Though features such as the same proprietary glazing system and interior materials will help form a seamless transition between the facilities, Corrigan says factors such as differential settlement will be an issue. "Ensuring the two sections are in line is a big topic for our structural and geotechnical people," he says.
DeMartino adds that Stage 2 will also benefit from lessons learned and relationships built during construction of the current structure. "There's a lot of pride in the center because it's in the center of the city, but also a lot of stakeholders with opinions and perceptions as to what the outcome should be, and that includes the design and construction team," he says. "If you can reconcile them early in the project, you avoid subsequent conflicts that can keep you constantly in reactive mode."









Post a comment to this article
Report Abusive Comment