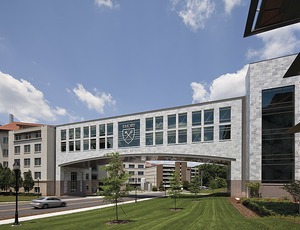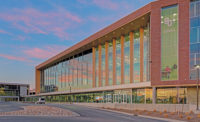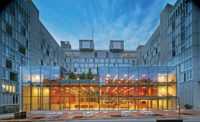The design for the $68-million, 200,000-sq-ft Emory University Health Sciences Research Building consists of three functional components: a wet-bench laboratory building; a tower containing public functions and computational research space; and an enclosed, occupied bridge that connects the new facility to clinical and research operations on Emory's medical campus.

The new building will house a clinical trial center for a major vaccine and therapeutic evaluation unit, an epidemiology/outcomes research center, a clinical immunology core laboratory, science laboratories and programs in neuroscience, genetics, predictive health, cellular therapies and regenerative medicine and drug discovery.
Another portion of the building includes dry laboratories, conference space, formal and informal collaboration spaces, an auditorium, a café and the entrance to the two-story circulation bridge. It extends across Haygood Drive and connects the new facility to Emory Children's Center, which is adjacent to Children's Healthcare of Atlanta and Emory University's Dept. of Pediatrics. The 160-ft-long, 35-ft-wide, 140-ton bridge was erected entirely on the ground before being lifted into place. The dramatic, marble-clad bridge also serves as a northern gateway to Emory, transforming a collection of loading docks, tank farms and parking structures into a dramatic front door for the campus.
Award of Merit, Higher Education-Research:
Emory University Health Sciences Research Building, Atlanta
Key Players
Contractor Brasfield & Gorrie, Kennesaw, Ga.
Owner Emory University, Atlanta
Lead Design Firm ZGF, Portland, Ore.
Structural Engineer Walter P. Moore, Atlanta



Post a comment to this article
Report Abusive Comment