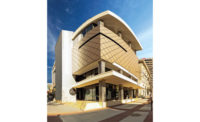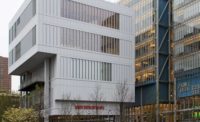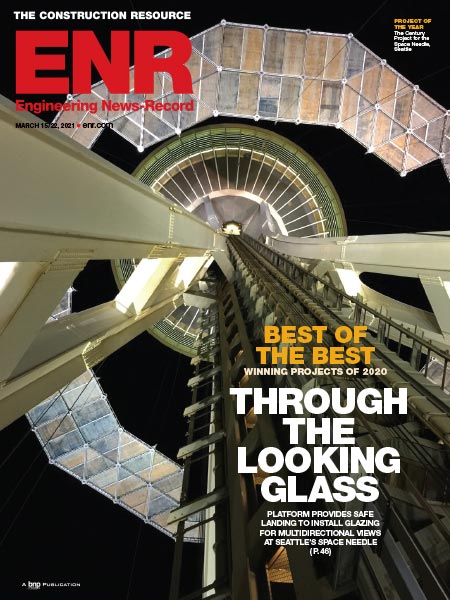Theatre for a New Audience at Polonsky Shakespeare Center, Brooklyn
In Brooklyn's BAM Cultural District, the team was tasked with building a 27,500-sq-ft destination theater for classic dramas that would bring the audience as close to the actors as possible.
The $35-million project, which included a 299-seat theater and rehearsal room, is set back from the street within a landscaped public plaza. Its east side angles up and cantilevers 50 ft over the main entrance and into the plaza.
From the start, there were difficulties. After the building went through design and development for a corner site, the project was moved to a new location. While some of the design could be transferred to the new site, the exterior had to be redesigned within two months.
Other complexities involved increased vibration and acoustical issues at the new site, which is above an active subway line and between two large development sites that were expected to start construction soon after the theater's opening.
The team developed a system to isolate the theater from the vibrations in the foundation. It involved the installation of two foundation slabs with a series of vibration isolators in between that covered a 6,000-sq-ft footprint.
The lead designer says that while the concept of seismic isolation has been implemented before, it has never been installed at this scale in New York City before.
Sand was placed between the slabs and around the isolation bearings to avoid any permanent elements that might bridge the gap between the slabs. The sand served as the bottom form for installing the upper concrete slab.
Once cured, the slab was vacuumed and flushed out of the gap between the slabs, leaving only the bearings as connections between the lower and upper isolated slab. The project team believes this is the first time this approach has been successfully used in the tristate region.
Anticipating LEED-NC-Silver certification, the building's green features include use of LEDs for nearly all lighting, including stage lighting, to minimize energy use.
Almost 80% of the site's structural steel is composed of recycled content and manufactured less then 50 miles away. About 30% of the cement material in the concrete masonry units was replaced with fly ash.
The judges commented on the quality of the craftsmanship on this project, with one saying the team had to do "a little bit of structural gymnastics" to deliver it.
Key Players
Owner City of New York
Client Theatre for a New Audience
Construction Manager Sciame Construction Co.
Lead Designer H3 Hardy Collaboration Architecture
MEP/FP Engineer/IT/Security WSP
Structural Engineer Robert Silman Associates
Geotechnical, Site/Civil, Environmental Engineer Langan Services
Acoustics and AV Akustiks
Facade Front Inc.
Theater Theatre Projects Consultants








Post a comment to this article
Report Abusive Comment