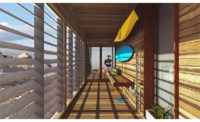Best Office

For the first time in its 26-year history, the United States Institute of Peace, a nonpartisan organization created by Congress, has a permanent home that will enable it to increase programming aimed at advancing international peace. The $112-million, 150,000-sq-ft institute's headquarters and offices for the Global Peacebuilding Center now grace Washington, D.C.'s National Mall.
The top three stories contain office space with exterior and interior windows overlooking the atrium below. Additional elements include a 230-seat theater, seven conference rooms, a 2,000-sq-ft outdoor terrace, a two-level underground parking garage and a landscaped exterior plaza with curved retaining walls.
The five-story atrium, which has an iconic, dove-shaped, fabric-clad glass roof, is a key building feature, says Mark Goodwin, project executive with Clark Construction Group of Bethesda, Md. The design provides a translucent white roof system that minimizes the appearance of the faceted components, producing a smooth, dome-like structure when viewed from the exterior. The glass appears opaque and white during the day and glows gently from within at night. The roof is comprised of 4-ft by 4-ft glass pieces in a structural-steel grid. To withstand the elements and a possible earthquake, the embed plates were designed with sliding and spring connections that account for up to 2 in. of expansion.
The south roof, with a surface area of 12,000 sq ft, spans 80 ft between buildings. The north roof, with a surface area of 7,500 sq ft, has a 55-ft span. In addition, a framework of 4-in. by 8-in. hollow steel tubes holds 1,500 glass panels.
The roof was fabricated and preassembled in Germany before shipment to the U.S. Clark engineers traveled abroad to select materials and ensure quality control.
Clark also installed a three-sided glass and stainless-steel tunnel for two suspended bridges that span the atria.
The punched windows and storefronts attach to the precast cladding of the building and include concealed fasteners and sealant joints.
United States Institute of Peace, Washington, D.C.
Owner/Developer: United States Institute of Peace, Washington, D.C.
General Contractor: Clark Construction Group, Bethesda, Md.
Construction Manager: United States Institute of Peace c/o Stranix Associates, Vienna, Va.
Lead Designer: Moshe Safdie Associates, Boston
Submitted by: Clark Construction Group



Post a comment to this article
Report Abusive Comment