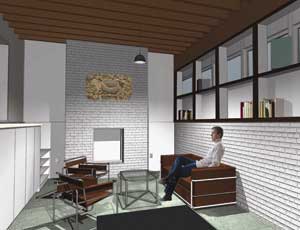New York-based architects DIA/WRKS, have been chosen to design the administrative offices of New York Institute of Technology’s School of Architecture and Design. “DIA/WRKS was perfect for this project because of their fl air for design and ability to maximize space and natural light while simultaneously reflecting my streamlined, contemporary and eccentric sensibilities,” said Judith DiMaio, dean of NYIT’s architecture and design department.

The centerpiece of the project will be Di-Maio’s office, which will be expanded by an additional 1,000 sq ft while the rest of the offices will be reconfigured. The offices are all located in the Education Hall, a building that was formerly known as Vanderbilt Whitney Estate’s polo stables with loft-like studio classrooms on the top level and the administrative offices on the bottom level. The design team will create a sleek, modern, and elegant space, taking its cues from the architectural details that remain intact while contrasting it with clean understated surfaces and straightforward angles.
The 2,500-sq-ft space includes original furniture pieces by design icons Le Corbusier and Marcel Breuer, a rustic brick fireplace, white marble mantles, 16-foot Milan red sliding doors and clerestory windows.
“The new Education Hall will explore the dialogue between soft and hard textures, old and new, light versus dark, as an indication of 19 New York Construction 7/2009 evolution,” said Asha Cazazian, one of the principals with DIA/WRKS.
The project is slated to begin in May and completed by fall.

Post a comment to this article
Report Abusive Comment