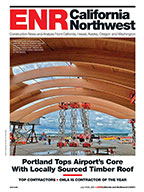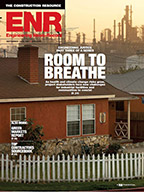California’s first public-private partnership for road construction used a temporary bypass and creative scheduling to speed up replacement of a 70-year-old seismically vulnerable access to San Francisco’s iconic Golden Gate Bridge. The $1-billion project peaked last month when a tightly orchestrated, three-day closure made way for traffic to move onto a new permanent roadway after seven years of phased construction.
The 1.5-mile section of Highway 101, known as Doyle Drive, built in 1936, carries 100,000 cars a day and serves as the main route following the bay shore from the north coast through Presidio Park, a former military base, and into San Francisco. The new transition, also known as Presidio Parkway, includes an elevated interchange from the bridge toll plaza, two sets of tunnels and two sets of elevated viaducts.
The California Dept. of Transportation (Caltrans), San Francisco County Transportation Authority (SFCTA) and the Federal Highway Administration worked with the Golden Gate Bridge Highway Transportation District, the National Park Service (which owns the land the roadway crosses), The Presidio Trust and neighborhood groups to create a safer, more environmentally friendly and aesthetically appealing corridor.
Work started in 2009 with a traditional design-bid-build first phase that added a new interchange, an 850-ft tunnel, 1,300-ft-long raised roadway and temporary detour to keep traffic moving.
The public-private partnership (P3) Phase 2 team, which began work in spring 2012, is completing the remaining three tunnels, three elevated viaducts and permanent roadway. Golden Link Concessionaire—the P3 made possible by 2009 legislation that allows Caltrans to create development lease agreements for transportation projects— consists of Hochtief AG, Meridiam Infrastructure, Flatiron/Kiewit Joint Venture and Transfield Services. It has a 30-year design-build-operate-maintain (DBOM) contract with Caltrans and SFCTA, which maintain project oversight.
Essential Roadway
During Phase 1, C.C. Myers built a temporary bridge and then demolished and replaced the Ruckman Bridge at the Highway 101/1 interchange with a wider one with safety shoulders. C.C. Myers crews also built the 1,300-ft-long, 115-ft-high southbound viaduct connecting the Golden Gate Bridge to the Battery Tunnel. It includes 265 lateral steel fins positioned every 15 ft along the bridge deck to provide lateral support and mirror the look of the Golden Gate, including its international orange color. A northbound version using the same design criteria was included as part of Phase 2.
Allen Rejaie, structures lead designer with HNTB Corp., created a plan that aligned piers in the adjacent viaducts with variable skews to keep the streamlined look. “We didn’t want a large number of misaligned columns for aesthetic and constructibility reasons,” he says. “High-tide water flow continuity needed to be maintained to minimize scour around the columns.” Design criteria called for the structures to survive a tsunami.
Reducing shrinkage and temperature impact on end-span piers and columns for such long, skinny bridges required enhanced column flexibility. Rejaie included permanent 7-ft-dia steel casings in the design. Movable top lids accommodate bridge movements and prevent dirt from getting into the casings. A custom-built, 180,000-lb oscillator twisted the steel casings into the earth to minimize vibration and noise in the area.







Post a comment to this article
Report Abusive Comment