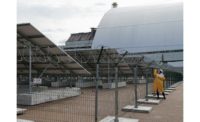Next came utility work and site preparation. Many uninterruptible services required relocation to different elevations, coordinates or other areas on the site to allow for the site improvements.
"This is my third powerplant, and as far as shifting and putting in utilities, none of them compare to this one," says Tony Chan, LADWP's project site manager. "It's amazing how Kiewit was able to get in between existing utilities and find ways to install all the new utilities."
This included relocating 10,200 linear ft of utilities and installing 63,000 linear ft of underground pipe; 424,420 linear ft of below-grade conduit; 42,580 linear ft of above-grade pipe; 41,190 linear ft of above-grade conduit; 1.65-million linear ft of cable; 12,285 linear ft of cable trays; and 2,500 pipe supports.
"Some of the most challenging relocations included an aging firewater loop passing throughout the site, active aqueous ammonia lines, a high-pressure steam supply to the adjacent wastewater treatment plant and a digester gas supply line from the same neighboring facility," says Matthew Thomas, Kiewit engineering project manager.
All of these systems required intense coordination, careful integration into the final design model and "flawless execution" so they wouldn't need to be moved again, he adds.
Once the amount of space needed for the new powerplant was set, the team determined the locations and sizes of 11 retaining walls, totaling just under 33,000 sq ft. To make room for the walls, designers strategically relocated existing utilities so that they would only have to be moved once.
Selecting the final routing or location for these reroutes was critically important to ensure they didn't inhibit construction activities later in the project nor occupy precious space for remaining elements that had yet to be designed.
Often, the individual problem became a "chicken or egg" conundrum because the ideal location to move a utility required the walls to be in place, says Kiewit's Rinehart. "However, you have to move the utility before the walls could be built," he says.
The walls, some more than 70 ft in height, were designed and built around the existing facility's operational utilities, such as underground gas, high pressure steam, cooling water, condensate, ammonia and firewater lines and underground 230-kV cables.
To build these walls without risking interference with the utilities, Kiewit built a variety of wall systems, such as standard tie-back walls, cantilevered systems and a special dead-man anchor system wall that supports the primary artery of the existing utilities as well as the new facility's utilities, says Rinehart.
It took about eight months to prepare the site before the new power equipment could be trucked in from an offsite holding area in Long Beach.













Post a comment to this article
Report Abusive Comment