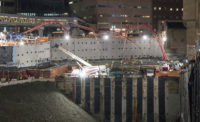From the ground level, the U.S. Capitol dome appears much like it did almost 150 years ago, but up-close inspection reveals an aging icon in desperate need of restoration. While the dome is designed to match the appearance of the stonework used on the Capitol building itself, the structure is comprised of 9 million lb of painted cast iron. With its prominent position overlooking the National Mall, the building's massive metal dome has been battered by the elements for decades, leading to significant corrosion and deterioration of hundreds of decorative elements. Even more troubling, more than 1,000 cracks have been documented during inspections in recent years—with some allowing moisture to penetrate to the interior.
After years of paint and seal work to help slow the damage, Congress appropriated three years of funding, starting in fiscal 2013, to launch the $60-million Capitol Dome Restoration project. In September 2013, a joint venture of Turner Construction and Smoot Construction was awarded the project, and work got under way the following month.
Augustine Angba, capital project administrator at the Architect of the Capitol (AOC), says the project's main challenges were respecting and preserving the historic elements of the dome while keeping the building operational for government employees, guests and visitors.
"Everything about this job is tough," he says. "There is a high level of collaboration between the [Capitol building] superintendent's office, the [AOC] project management team and the general contractor."
Although the current project will complete the needed dome repairs, previous restoration efforts helped guide the AOC team's design for the new work. During a 2012 restoration of the skirt at the base of the dome, crews tested the use of brazing to repair cracks. "We discovered that trying to control the expansion and contraction of the metal in the field [during brazing] was impractical," says Joe Abriatis, a construction manager on the project with the AOC.
Instead, the team employed a "lock-and-stitch" method to eliminate heat-related issues caused by brazing. Crews "stitch" the cracks by inserting a series of metal pins perpendicularly into each crack, filling all of the gaps. Then a series of "locks" are added to pull either side of a crack together and secure the repair. The exposed ends of the pins and locks can then be ground down to make them flush with the dome surface. Approximately 12,800 in. of cracks will be repaired.
Scaffold Solution
Other portions of the original AOC design were modified as well. The plans put out for bid called for a fabricated steel scaffold system. In its winning bid, Turner-Smoot recommended a more cost-effective modular scaffold system. Working under a separate design-build contract with scaffold firm Safway, the team devised a lighter-duty option that was no less secure than the original design.
Based on the AOC designs, the team identified where the scaffold system could place load on the structure. The entire scaffold system, weighing more than 1.1 million lb, places its loads on the structural ribs of the dome rather than its surface. The vertical load is entirely supported on 36 points at the "peristyle" level, near the skirt at the base, and the "boilerplate" level, at roughly one-third of the way up the dome. On the "tholos" level, located at the top of the dome, the system is only supported to prevent horizontal movement of the scaffold.
To help stage the scaffolding, the team was provided limited laydown area on the roof of the building, adjacent to the dome. Starting in April 2014, pieces were delivered to the site at night, and lifted to the roof via a 60-ton crane positioned on the northeast plaza. The staging platform on the roof could support up to 20,000 lb, which crews maximized during peak activity.
The completed system featured more than 75,000 pieces of equipment, 52 miles of scaffold pipe and two miles of decking.














Post a comment to this article
Report Abusive Comment