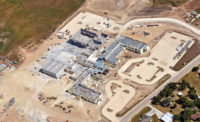"Having a steel frame simplified connections to the steel truss system, while the concrete infill kept the cores very stiff, which was important for the performance of the facade structure," explains Rebecca Laberenne, associate partner for Guy Nordenson and Associates, New York City, the engineer for the above-grade structural system. "Using the composite system rather than a braced frame system also allowed for more flexibility for placement and coordination of openings for MEP."
The museum's concrete on metal deck floor plates cantilever 19 to 20.8 ft from the cores on the east and south sides, while trusses support comparable extensions on the south and east. It was only after the floors were complete that work could begin on the museum's elaborate facade—a three-level, 92-ft-high system of 20-ft by 6-ft three-layer multi-frit glass panels augmented with more than 3,500 cast aluminum panels.
Laberenne explains that the main design challenge of the facade was allowing it to vertically span from the base of the building to the fifth floor with no tie-back or bracing to the floor levels, creating an atrium around the building's perimeter.
"To keep the structure as slender as possible, we decided to hang it rather than support it from below," she says. "The resulting design is a series of sawtooth-shaped steel trusses cantilevered 8 feet from the fifth floor to resist wind loading on each face of the building. The vertical trusses of the Corona are hung from V-shaped fabricated steel box outriggers that cantilever over the atrium."
Flegel adds that the facade support must be completed before setting glass in order to maintain its stability and integrity as the glass panels are installed.
After glass installation is complete early this summer, the Corona's cast-aluminum panels will be installed. They will be supported by a subframe attached to the outer side of the profile, resulting in an inverted slope of 17 degrees—the same as the nearby Washington Monument's capstone.
On the museum's south side, the panels will transition into a main entrance shaded by a 200-ft-long cantilevered "porch" of precast-clad, tapered steel girders that extend from a fabricated box truss spine.
As interior spaces are fit up and readied for exhibit installation, work will also be completed on the 6,000-sq-ft Oprah Winfrey Theater, which is located one level below the main entrance. The space is acoustically isolated from the surrounding structure through the use of rubber isolators that separate the concrete masonry unit walls and lower concrete slab from the structural deck and through spring isolators for the underlying mechanical systems and steel joints spanning the top of the theater.
Jud McIntyre, a program executive in the Smithsonian's office of planning design and construction, is pleased with the organization's first use of construction manager at-risk project delivery, which he acknowledges is a departure from what he calls the organization's "design-bid-build culture."
Though the final design and guaranteed maximum price for the museum were not nailed down until 18 months after construction began, McIntyre says, "We were in the ground and started well before we would have been with design-bid-build." He adds, "Robust pre-construction services allowed us to bring the architect and contractor together for coordination, cost estimating and value engineering at every phase of the project. I don't think we could have done it any other way."










Post a comment to this article
Report Abusive Comment